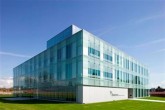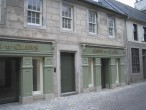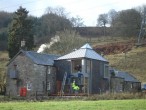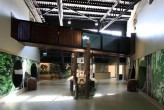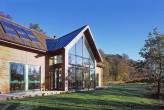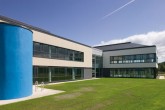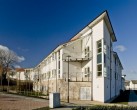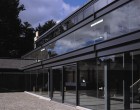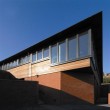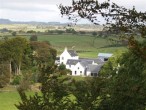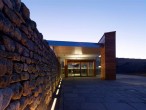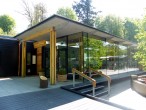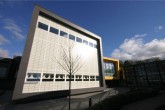Buildings Archive 2008
Browse Buildings:
Buildings 16-30 out of 141 displayed.
2008
A’Chrannag is located on the edge of town, just outside the Rothesay Conservation Area, using a brownfield site that was formerly occupied by the Foley House Hotel, demolished after a fire in 1995. The site has considerable wildlife value...
2008
Reiach and Hall are the competition winning architects of this new-build cancer research facility for the University of Glasgow and Cancer Research UK. This project immediately followed our nationally acclaimed, award winning Wolfson Medical...
2008
The Buildings are of mid 18th century vernacular design and stand at the entrance to the remains of Main Street forming the important corner to Reform Street at the heart of the Outstanding Conservation Area in Beith Their restoration was...
2008
The project comprises alterations to and extension of a two storey artisan’s cottage dating from the 19th century which is an elongated room thick building which itself had been extended and adapted several times in its life. Our clients...
2008
Austin Smith Lord were commissioned to undertake an urban design study for the revitalisation of Bridgeton Cross in Glasgow’s East End. The study involves the development of a vision for Bridgeton which will deliver physical, social and...
2008
Site The site is steeply sloped from north to south and successfully incorporating this height difference into the project is an integral part of the building design. The site is 0.4 hectares in total. Building Users The building...
2008
The design of the Burnett House seeks to address the difficult challenge of using sustainable contemporary construction in a way that that is in harmony with the local vernacular tradition. The interior of the house is essentially an open...
2008
Since 1994 Castle Business Park has played a key role in the development of Stirling as a business location, with notable success in attracting inward investment, boosting employment growth and contributing significantly to the economic...
2008
Dementia care housing at Craigmillar for The City of Edinburgh Council. The development provides 60 dementia bedrooms with en-suite facilities, in 6 groups of 10 residents. Each residential wing is arranged around a safe courtyard space,...
2008
2008
This project originally began as a design for two doctors’ practices (a larger and a smaller practice) who wished to keep their identities and yet to share certain non-public facilities. The site covers an area of approximately 3065...
2008
Low Borland is a B listed group of farm buildings. The Clients brief was to convert the three byres to the south of the existing farmhouse to form a new three bedroom house with three public rooms. The new house was to have separate access...
2008
The Culloden Battlefield Memorial Centre is the result of an international design competition held by the National Trust for Scotland in 2004.The project includes the reinterpretation and reinstatement of the landscape of the battlefield. The new...
2008
This visitor centre, designed Simpson and Brown Architects, at Dawyck Botanic Gardens, near Stobo, was funded by the Scottish Government and Scottish Borders Enterprise. Opened during the 30th anniversary year of Dawyck coming into the care of the...
2008
To produce a design solution appropriate for use, jmarchitects adopted a ‘charette’ process, involving staff, pupils, governors and design team, who worked together to help generate and refine the project scope and brief. The final...
Back to Scotland's New Buildings
Browse by Category
Building Archive
- Buildings Archive 2024
- Buildings Archive 2023
- Buildings Archive 2022
- Buildings Archive 2021
- Buildings Archive 2020
- Buildings Archive 2019
- Buildings Archive 2018
- Buildings Archive 2017
- Buildings Archive 2016
- Buildings Archive 2015
- Buildings Archive 2014
- Buildings Archive 2013
- Buildings Archive 2012
- Buildings Archive 2011
- Buildings Archive 2010
- Buildings Archive 2009
- Buildings Archive 2008
- Buildings Archive 2007
- Buildings Archive 2006
Submit
Search
Features & Reports
For more information from the industry visit our Features & Reports section.



