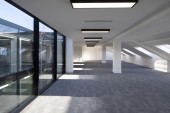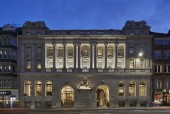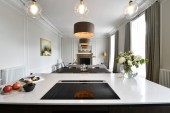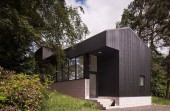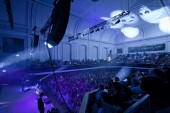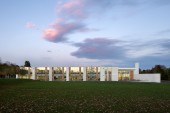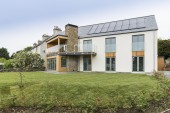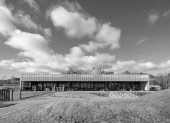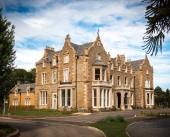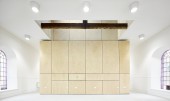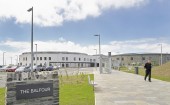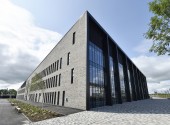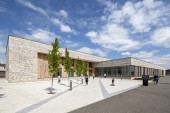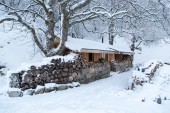Buildings Archive 2019
Browse Buildings:
Buildings 1-15 out of 98 displayed.
2019
The basis of the project and brief at 2-4 Blythswood Square, was to provide 2500sqm of Grade A speculative office space, over five floors within an existing B-listed Georgian terrace overlooking Blythswood Square. The project involved...
2019
Conversion of Grade II-listed barristers' chambers into extension to neighbouring Apex Temple Court hotel, resulting in the creation of 20 bedrooms, bar, and restaurant.
2019
5 Melville Crescent blends historical elegance with contemporary design and craftsmanship. Originally built in 1855, the grandeur and elegance of this impressive ‘A’ Listed building draws inspiration from Edinburgh’s Georgian...
2019
Located 5 miles from the market town of Lauder, in the rolling agricultural landscape of the Scottish Borders, Pyatshaw is a small hamlet comprising of a loose collection of houses; each house occupying small clearings between areas of dense...
2019
Aberdeen Music Hall has been at the centre of cultural life in the north-east of Scotland since the 1850s. Thirty years on from a major refurbishment, the celebrated concert hall was in need of repair and a new vision to position it to serve the...
2019
jmarchitects were commissioned by Hub East Central to prepare designs for a new Primary School for the Town. We acted as lead design consultant for Perth & Kinross Council and latterly Marshall Construction, the Main Contractor. The...
2019
The completion of Anderston Phases 4 & 5 concludes the regeneration of Anderston which began in 2004. These final phases provide an additional 206 new build flats, completed in sandstone and brick work, complementing the surrounding context....
2019
Applecross is a forever family home in the Scottish Borders. The main aim behind the design was to take all the best elements of the clients’ former home, and add the elements that it missed, in addition to more. The form of the building...
2019
The building is orientated around a central ‘plaza’ space, providing a large flexible space in the heart of the building, this optimises supervision and reduces the need for internal corridors. This large central space acts as a focal...
2019
Ashludie House sits within the Ashludie Grange development and forms part of the regeneration of this historic part of Monifieth. The Jacobean style mansion was built in 1866 and designed by the prolific Dundee architect James MacLaren. The...
2019
The remodelling of Avonbridge United Reformed Church involved crafting a flexible interior capable of accommodating both worship and a programme of community outreach. The solution was to vacate a dilapidated later addition hall and consolidate...
2019
The hospital has been designed to put people first and make a positive contribution to the environment, local community and economy. In a challenging environment and exposed site location, the concept behind the design was one of protection and...
2019
Bertha Park High School was designed by Architects NORR and completed in July 2019. Created for Perth + Kinross Council, the building was delivered through Hub East Central Scotland and built by Robertson Con-struction and it is the first...
2019
Hoskins Architects was commissioned to design Blackburn Partnership Centre in West Lothian to bring together a range of primary care and community services for both NHS Lothian and West Lothian Council. Prior to completion of the new building,...
2019
A room for cooking in a wood fired oven, eating and drinking with friends; thinking, reading and drawing. Planned and intuitive in equal measure this small building was made by its architect in the ruins of an abandoned highland blackhouse....
Back to Scotland's New Buildings
Browse by Category
Building Archive
- Buildings Archive 2024
- Buildings Archive 2023
- Buildings Archive 2022
- Buildings Archive 2021
- Buildings Archive 2020
- Buildings Archive 2019
- Buildings Archive 2018
- Buildings Archive 2017
- Buildings Archive 2016
- Buildings Archive 2015
- Buildings Archive 2014
- Buildings Archive 2013
- Buildings Archive 2012
- Buildings Archive 2011
- Buildings Archive 2010
- Buildings Archive 2009
- Buildings Archive 2008
- Buildings Archive 2007
- Buildings Archive 2006
Submit
Search
Features & Reports
For more information from the industry visit our Features & Reports section.


