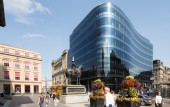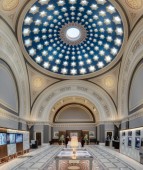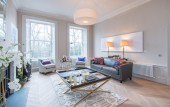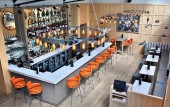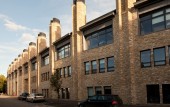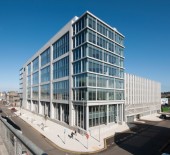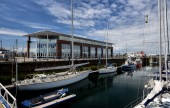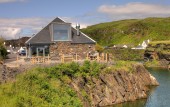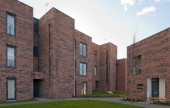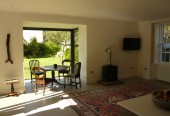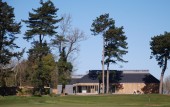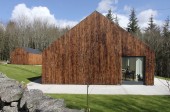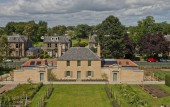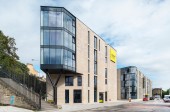Buildings Archive 2016
Browse Buildings:
Buildings 1-15 out of 90 displayed.
2016
110 Queen Street is a mixed-use development offering retail and office space totalling an impressive 224,000ft² encased within a concave façade of curtain wall glazing, located on the site of the former Bank of Scotland Building in...
2016
Graven and Michael Laird Architects worked in collaboration with Royal Bank of Scotland Retail team, on the extensive restoration and refurbishment of the flagship Royal Bank of Scotland branch at 36 St Andrew Square, Edinburgh. The design is...
2016
The development located on Queen Street, at the heart of Edinburgh’s Newtown, one of the finest and best preserved examples of Urban Planning in Britain, includes a 7 bay pair of former Classical houses with flats above, most recently...
2016
Located in the heart of St Andrews, Oberlanders designed and completed this refurbishment of a former Post Office building, The original Post Office had been used for a number of purposes over the years and fallen into a state of disrepair....
2016
Our work with Anglia Ruskin University has comprised an overall master plan for the campus, new builds and the refurbishment of an existing building. The master-plan for the Young Street site included the creation of the first phase building to...
2016
The new £22.3m office complex is the first phase of development at The Grande, which will lead to the physical regeneration of this area of the city, and improve pedestrian links between the city centre and the River Dee Esplanade. The...
2016
Irvine Bay Regeneration Company appointed Austin-Smith:Lord to masterplan and design a new mixed-use commercial complex on Ardrossan Quayside. This forms part of the national regeneration priority to transform the North Ayrshire towns of Irvine,...
2016
The Isle of Luing is one of the Scottish slate islands that lie scattered in the Firth of Lorne a few miles south of Oban. Largely unknown, the beautiful and unspoilt island was visited by relatively few people, but that has changed with the...
2016
The development at Balmwell Terrace has delivered 43 new affordable housing units for Link Housing Association, comprising of a mix of 2-bed terraced family homes and 1 or 2 bedroom flats on the site of a former council office building. The...
2016
A Large Victorian villa in Edinburgh has had its kitchen and family room merged into one large open-plan kitchen/dining and family room. This enabled us to connect the room with the South and West facing garden in order to both enjoy the garden...
2016
The clubhouse building is treated as a pavilion type building with three hipped slate roofs as the defining form. This strategy creates a building which is complementary in form to the existing stables building with its hipped linear roofs but...
2016
Our project at Blakeburn cottage involved the complete overhaul a nondescript mid-20th Century dwelling in order to create a unique and elegant home in a fantastic rural location near Melrose, Roxburghshire. The footprint was extended to the...
2016
The Botanic Cottage was first built in 1766 on Haddington Place, Leith Walk, Edinburgh, when the Royal Botanic Garden Edinburgh was located here during the Scottish Enlightenment. It was commissioned by John Hope, the King's Botanist for Scotland,...
2016
In an exceptionally sensitive context; a World Heritage zone, the Old and New Town Conservation Areas, and adjacent to Holyrood Palace, The Scottish Parliament, Arthur’s Seat and Salisbury Crags; it was our hope to create a building which...
2016
Our design solution was driven by the ancient Greek idea of an ‘Agora’; a public space at the centre of the social, cultural, spiritual and political life of Greek cities where citizens could meet and engage with each other. The agora...
Back to Scotland's New Buildings
Browse by Category
Building Archive
- Buildings Archive 2023
- Buildings Archive 2022
- Buildings Archive 2021
- Buildings Archive 2020
- Buildings Archive 2019
- Buildings Archive 2018
- Buildings Archive 2017
- Buildings Archive 2016
- Buildings Archive 2015
- Buildings Archive 2014
- Buildings Archive 2013
- Buildings Archive 2012
- Buildings Archive 2011
- Buildings Archive 2010
- Buildings Archive 2009
- Buildings Archive 2008
- Buildings Archive 2007
- Buildings Archive 2006
Submit
Search
Features & Reports
For more information from the industry visit our Features & Reports section.


