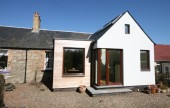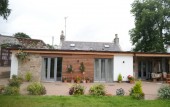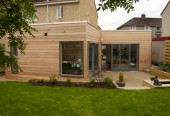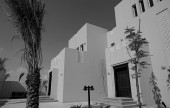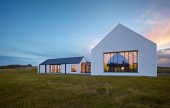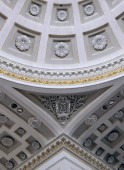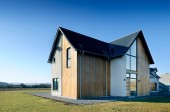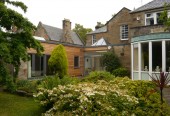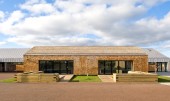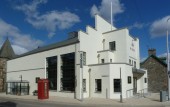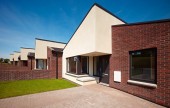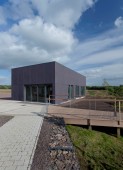Buildings Archive 2013
Browse Buildings:
Buildings 1-15 out of 94 displayed.
2013
This project envisages a contemporary extension to a stone built end terrace cottage in the East Lothian village of Pencaitland. The existing property had a small, cramp kitchen in the main house and a cold, damp bathroom located in an existing...
2013
Sometimes the most talked about local architecture is the hidden gem that no one knew was there. The extension to Abbey Gardens captures that very feeling. The listed granite stonework that forms the site boundary hides the extension from sight....
2013
The Visitor Reception Building provides an entrance to Sir Walter Scott's intimate world and welcomes the visitor's to the site. It is located in an area of woodland at the east margin of the Abbotsford grounds and makes extensive use of timber,...
2013
This project consists of a complete refurbishment and extension to a two bedroom end-of-terrace house in Edinburgh. The existing house has been re-configured to provide four bedrooms, two bathrooms and a utility room. A new extension wraps around...
2013
Al Falah New Community was a Masterplanning and Architectural project for an anticipated 75,000 inhabitants as a new community and town extension for Abu Dhabi. It is being developed for UAE nationals as part of the Plan Abu Dhabi 2030 directive....
2013
An Cridhe as named by the island residents means “the heart”, and this building is intended to be at the heart of life on Coll. It is a new Community Centre and Bunkhouse that brings together the isle of Coll community and it’s...
2013
The A Listed Assembly Rooms is a multi-purpose venue situated at the heart of Edinburgh's World Heritage Site and a focal point of the Fringe Festival. It has been enjoyed by many generations of citizens but its fabric and infra-structure were...
2013
The brief was to create a large family house that captured the panoramic views over the surrounding farm. The proposal had to be sympathetic to the traditional surroundings, the scale and form of the proposal reflects the local character and the...
2013
This house in Edinburgh's Greenhill area was originally built in 1850. In 1950 the architect Esme Gordon moved in to the house and carried out a number of alterations over the next 15 years. A neo-classical stairway and front hall was formed as...
2013
Ben Wyvis Primary School replaces aging provision for the villages of Maryburgh and Conon Bridge, and has 10 class bases, sports and community facilities. The design of the School was inspired by traditional Highland agricultural forms and a...
2013
‘Designed to be sensitive to context whilst being contemporary in style, Bent Primary School extends an existing and locally popular stone schoolhouse. The agricultural setting was the main influence for materials and form chosen. The...
2013
The Art Deco Birks Cinema closed 30 years ago and has now been renovated and reopened as a state of the art digital cinema after a seven year campaign by the local community that raised £1.8 million. The cinema is located within the...
2013
Roof forms and stepped building lines accentuate the site topology providing a very distinctive street frontage. This is further emphasized by the mix of brick & render, providing a level of contrast and interest along the street. The...
2013
Visitor & Research Centre demonstrating Zero Carbon design, offgrid renewables, ecological materials and achieving BREEAM Outstanding at Design Stage.
2013
Bridgegate House saw the complete overhaul of an existing 1970s office block, stripping it back to allow the application of a new glazed cladding system, enhancing both the structures appearance and its energy consumption. Remodelling work to...
Back to Scotland's New Buildings
Browse by Category
Building Archive
- Buildings Archive 2023
- Buildings Archive 2022
- Buildings Archive 2021
- Buildings Archive 2020
- Buildings Archive 2019
- Buildings Archive 2018
- Buildings Archive 2017
- Buildings Archive 2016
- Buildings Archive 2015
- Buildings Archive 2014
- Buildings Archive 2013
- Buildings Archive 2012
- Buildings Archive 2011
- Buildings Archive 2010
- Buildings Archive 2009
- Buildings Archive 2008
- Buildings Archive 2007
- Buildings Archive 2006
Submit
Search
Features & Reports
For more information from the industry visit our Features & Reports section.


