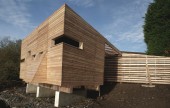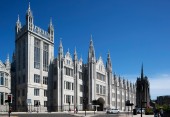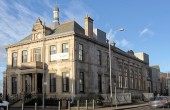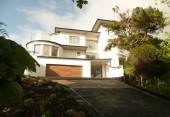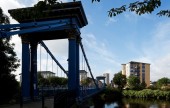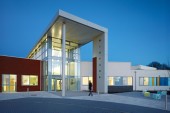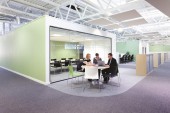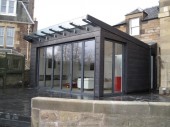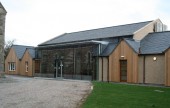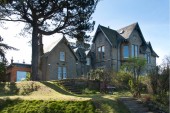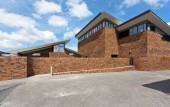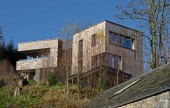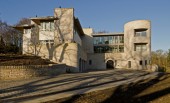Buildings Archive 2012
Browse Buildings:
Buildings 76-90 out of 128 displayed.
2012
A new bird hide on the west bank of Loch Leven south of Kinross for The Rural Access Committee of Kinross-shire (TRACKS) and Scottish Natural Heritage, designed and installed as part of a phase of works extending the perimeter path...
2012
Marischal College in Aberdeen, one of the largest, and finest, granite buildings in the world, has been restored to the ‘Silver City’s’ skyline once again, after a major £40 million redevelopment by Holmes Architects....
2012
Marlaw is a new private house within Pollokshields Conservation Area, a ‘garden suburb’ with some of Glasgow’s finest Victorian villas. The site was formerly the orchard of the Grade A listed building adjacent and remained...
2012
At the centre of Maryhill was a complex of historic, but derelict, listed buildings - baths, fire and police stations, plus the Burgh Halls and their unique series of stained glass panels. The Maryhill Burgh Halls Trust, a community-led...
2012
Cliffside site with panoramic views of the Firth of Clyde. House was to be designed to be energy efficient, low maintenance and contemporary with flexible inside / outside living spaces.
2012
Austin-Smith:Lord were commissioned by New Gorbals Housing Association to design 49 ‘very sustainable homes’ setting the challenge of developing an approach to energy efficient housing that was transferable and the housing association...
2012
The Midpark Hospital Acute Mental Health Facility is an 85 bed new build Hospital procured through the Health Facilities Scotland Framework in the grounds of the Crichton Hospital Estate. Replacing Victorian wards, this new thoroughly modern...
2012
A radical transformation of a disused supermarket building dating from 1990 into a public access point for council services and a vibrant workplace for council staff. Moray Council occupies the neighbouring building and the completion of the...
2012
The brief was to design a contemporary single storey extension to an A Listed end terrace and to re-model the existing 1.5 storey laundry offshoot linking the kitchen to the new space, creating a utility room to the west, a study area within the...
2012
This is a replacement hall facility which is in the garden grounds of the listed St Columbas Church. The proposal was to be subservient to the main church and to reflect its images having small gables and the large glazed entrance giving a...
2012
To simplify the exterior of an existing listed house. We replaced an existing conservatory with a new kitchen-dining and garden room clad in Scottish Larch and aluminium cladding. Photography by Sean Bagley.
2012
The innovative new building, accommodating 1400 pupils and 136 staff, was designed through extensive consultation with the Education department and the School to provide a platform for the Curriculum for Excellence to flourish, whilst creating a...
2012
The design required to provide two local primary schools on a shared campus with nursery, shared sports facilities and a local housing office. The design also required to link the facilities to an existing library and existing community centre....
2012
The practice was commissioned by a private Client to design a new dwelling on a site overlooking the river Tweed in the Borders. The site for the new dwelling occupies a previously wooded area on a steep east-facing slope with stunning views...
2012
Oberlanders have completed the construction of a new 1500m², 8 bed roomed, luxury home replacing a previously existing house at 50 Ravelston Dykes Road. The building consists of two wings connected by a glazed foyer containing a feature...
Back to Scotland's New Buildings
Browse by Category
Building Archive
- Buildings Archive 2023
- Buildings Archive 2022
- Buildings Archive 2021
- Buildings Archive 2020
- Buildings Archive 2019
- Buildings Archive 2018
- Buildings Archive 2017
- Buildings Archive 2016
- Buildings Archive 2015
- Buildings Archive 2014
- Buildings Archive 2013
- Buildings Archive 2012
- Buildings Archive 2011
- Buildings Archive 2010
- Buildings Archive 2009
- Buildings Archive 2008
- Buildings Archive 2007
- Buildings Archive 2006
Submit
Search
Features & Reports
For more information from the industry visit our Features & Reports section.


