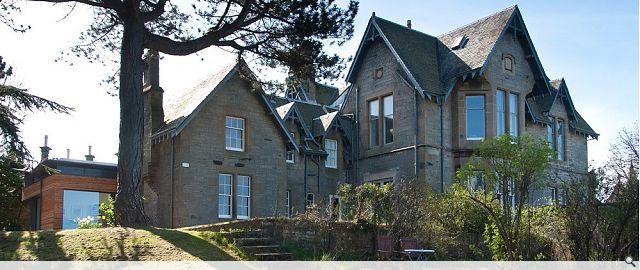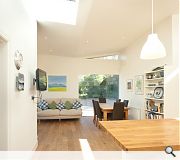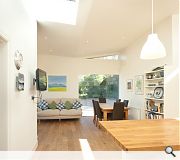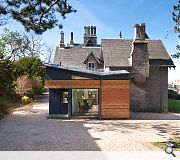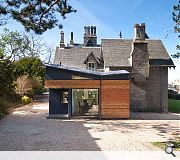North Trinity House
To simplify the exterior of an existing listed house. We replaced an existing conservatory with a new kitchen-dining and garden room clad in Scottish Larch and aluminium cladding.
Photography by Sean Bagley.
Photography by Sean Bagley.
PROJECT:
North Trinity House
LOCATION:
Granton, Edinburgh
CLIENT:
Private
ARCHITECT:
Konishi Gaffney Architects
STRUCTURAL ENGINEER:
McColl Associates
Back to Housing
Browse by Category
Building Archive
- Buildings Archive 2024
- Buildings Archive 2023
- Buildings Archive 2022
- Buildings Archive 2021
- Buildings Archive 2020
- Buildings Archive 2019
- Buildings Archive 2018
- Buildings Archive 2017
- Buildings Archive 2016
- Buildings Archive 2015
- Buildings Archive 2014
- Buildings Archive 2013
- Buildings Archive 2012
- Buildings Archive 2011
- Buildings Archive 2010
- Buildings Archive 2009
- Buildings Archive 2008
- Buildings Archive 2007
- Buildings Archive 2006
Submit
Search
Features & Reports
For more information from the industry visit our Features & Reports section.


