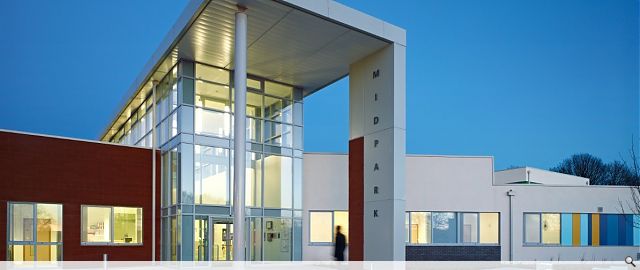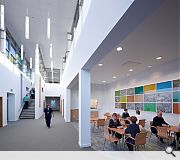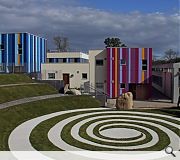Midpark Hospital
The Midpark Hospital Acute Mental Health Facility is an 85 bed new build Hospital procured through the Health Facilities Scotland Framework in the grounds of the Crichton Hospital Estate.
Replacing Victorian wards, this new thoroughly modern facility incorporates best practice design for Dementia and Mental Illness. The facilities include IPCU, Adult and Elderly Acute Wards, Dementia Ward and Open and Secure Rehabilitation Wards including 6 single bedroom rehab flats.
A truly collaborative approach was taken to developing both the brief and the language of this specialist facility to ensure conflicting pressures of Security, Clinical Functionality and Therapeutic Ambience developed in harmony with the location and ethos of all Stakeholders.
Responding to the challenges of a 14m change in level on the site, this timber frame building steps at appropriate points to maximise ground level accommodation and to ensure an intimate human scale is maintained for both patients and staff.
Replacing Victorian wards, this new thoroughly modern facility incorporates best practice design for Dementia and Mental Illness. The facilities include IPCU, Adult and Elderly Acute Wards, Dementia Ward and Open and Secure Rehabilitation Wards including 6 single bedroom rehab flats.
A truly collaborative approach was taken to developing both the brief and the language of this specialist facility to ensure conflicting pressures of Security, Clinical Functionality and Therapeutic Ambience developed in harmony with the location and ethos of all Stakeholders.
Responding to the challenges of a 14m change in level on the site, this timber frame building steps at appropriate points to maximise ground level accommodation and to ensure an intimate human scale is maintained for both patients and staff.
PROJECT:
Midpark Hospital
LOCATION:
Dumfries
CLIENT:
NHS Dumfries & Galloway
ARCHITECT:
Ingenium Archial Ltd
STRUCTURAL ENGINEER:
WSP
SERVICES ENGINEER:
Arups
Suppliers:
Main Contractor:
Laing O'Rourke
Back to Health
Browse by Category
Building Archive
- Buildings Archive 2024
- Buildings Archive 2023
- Buildings Archive 2022
- Buildings Archive 2021
- Buildings Archive 2020
- Buildings Archive 2019
- Buildings Archive 2018
- Buildings Archive 2017
- Buildings Archive 2016
- Buildings Archive 2015
- Buildings Archive 2014
- Buildings Archive 2013
- Buildings Archive 2012
- Buildings Archive 2011
- Buildings Archive 2010
- Buildings Archive 2009
- Buildings Archive 2008
- Buildings Archive 2007
- Buildings Archive 2006
Submit
Search
Features & Reports
For more information from the industry visit our Features & Reports section.





