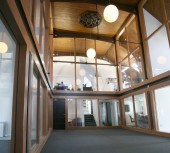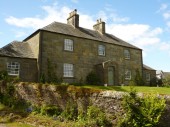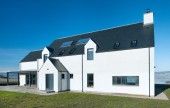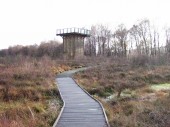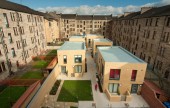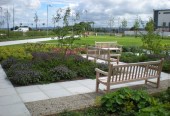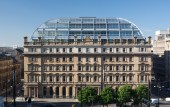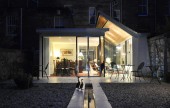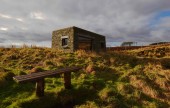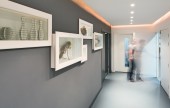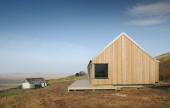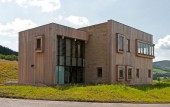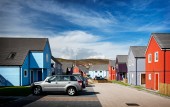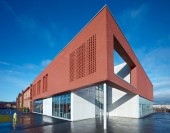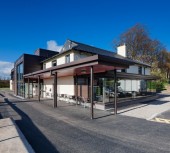Buildings Archive 2012
Browse Buildings:
Buildings 46-60 out of 128 displayed.
2012
At the end of 2011 construction work started on the former B-Listed Erskine Church building on Commerce Street to radically transform the interior on the upper floors into a new Office Complex. The Voigt Partnership Limited moved...
2012
This Georgian farmhouse, formerly part of the Blairadam Estate near Kinross and said to be designed by one of the Adam brothers, has been lovingly restored and refurbished by its owners. Bergmark Architects worked closely with the clients to...
2012
SNH wanted to create a raised viewing tower to enable visitors to get elevated views and appreciate the scale and spectacular views over the moss. The tower is not immediately visible from the car park and is revealed when approached by...
2012
Fore Street is a unique development, which adopts a novel approach towards the design of urban housing in Scotland. The site sits within an existing Victorian tenement perimeter block, which was previously occupied by two buildings which had...
2012
The historic designed landscape of Larbert House, an early 19thC parkland, is the location for the new Forth Valley Royal Hospital, incorporating both Falkirk and Stirling Royal hospitals. IWA have provided landscape planning and design, in...
2012
The exceptional re-development of the Grade A listed, former General Post Office Building provides 130,000ft2 of luxury office space across nine floors, in George Square, Glasgow's cultural and commercial heart. A dramatic triple height...
2012
A bright and airy garden room with roof designed to capture warm south light. The garden room is linked visually to an artists studio and the bottom of the garden.
2012
An Observation Shelter designed by the Bell Ingram Design Team for The Royal Society for the Protection of Birds (RSPB) was officially opened on 1st June 2011. It is located within the RSPB’s Fowlsheugh Nature Reserve near Stonehaven,...
2012
This project involved the creation of new offices and a marketing suite for a cardboard packaging company. A first floor storage area which was open to the factory floor was enclosed and fire protected to provide 165 sq m of new accommodation...
2012
A simple solution for a 2 bedroom ‘weekender’ cottage. The site, previously occupied by a wooden shed had a pre-prepared platform cut into the hillside. The brief was to replicate the agricultural aesthetic and the proportions of...
2012
The new buildings, comprise a café, bike shop and hire centre, osprey viewing area, education and exhibition space, showers, WCs and ranger facilities. Douglas fir, which was specified for the structural trusses, (untreated) cladding and...
2012
Richard Gibson Architects' Grödians is a new-build social housing development comprising a mix of 1, 3 and 4 bedroom dwellings in flatted, semi detached and detached housing. It is the most recent of a staged housing development in the...
2012
Holmes Miller has delivered an outstanding modern, contemporary and contextual addition to Heathfield Primary School. Respecting the scale and line of the original Victorian school frontage whilst removing the clutter to the rear, facilitating a...
2012
The original club house was built in 1924 and further extended in the 60’s and early 70’s. The building, however has deteriorated over time and was in desperate need of repair and re-condition. The design incorporates 3 extensions...
Back to Scotland's New Buildings
Browse by Category
Building Archive
- Buildings Archive 2024
- Buildings Archive 2023
- Buildings Archive 2022
- Buildings Archive 2021
- Buildings Archive 2020
- Buildings Archive 2019
- Buildings Archive 2018
- Buildings Archive 2017
- Buildings Archive 2016
- Buildings Archive 2015
- Buildings Archive 2014
- Buildings Archive 2013
- Buildings Archive 2012
- Buildings Archive 2011
- Buildings Archive 2010
- Buildings Archive 2009
- Buildings Archive 2008
- Buildings Archive 2007
- Buildings Archive 2006
Submit
Search
Features & Reports
For more information from the industry visit our Features & Reports section.


