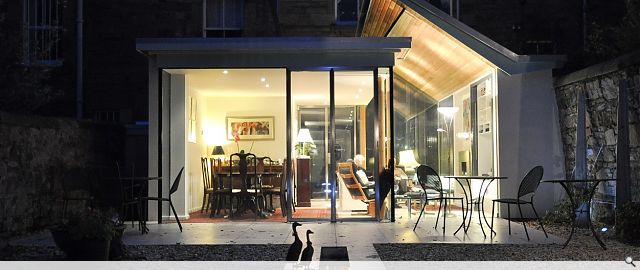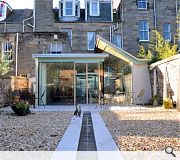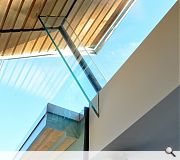Garden Room & Studio
A bright and airy garden room with roof designed to capture warm south light. The garden room is linked visually to an artists studio and the bottom of the garden.
PROJECT:
Garden Room & Studio
LOCATION:
Garscube Terrace, Edinburgh
CLIENT:
Private
ARCHITECT:
David Blaikie Architects
STRUCTURAL ENGINEER:
Burnt Siena
Suppliers:
Main Contractor:
Attadale Construction
Back to Housing
Browse by Category
Building Archive
- Buildings Archive 2024
- Buildings Archive 2023
- Buildings Archive 2022
- Buildings Archive 2021
- Buildings Archive 2020
- Buildings Archive 2019
- Buildings Archive 2018
- Buildings Archive 2017
- Buildings Archive 2016
- Buildings Archive 2015
- Buildings Archive 2014
- Buildings Archive 2013
- Buildings Archive 2012
- Buildings Archive 2011
- Buildings Archive 2010
- Buildings Archive 2009
- Buildings Archive 2008
- Buildings Archive 2007
- Buildings Archive 2006
Submit
Search
Features & Reports
For more information from the industry visit our Features & Reports section.





