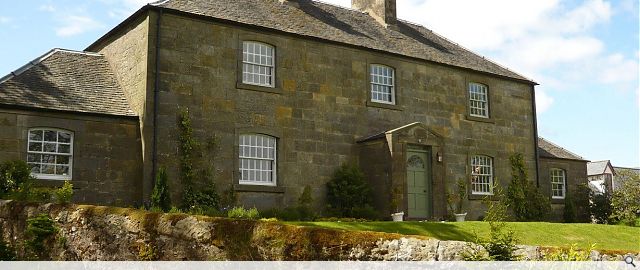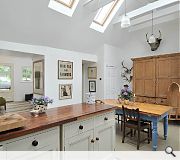farmhouse kitchen
This Georgian farmhouse, formerly part of the Blairadam Estate near Kinross and said to be designed by one of the Adam brothers, has been lovingly restored and refurbished by its owners.
Bergmark Architects worked closely with the clients to create a new farmhouse kitchen within the rear domestic wing.
The existing kitchen ceiling was removed and the space opened up into the attic above.
The new conservation style rooflights flood the space with light and the exposed roof trusses cast shadows on the kitchen below.
Kitchen units were made from salvaged Victorian shop counters and display cabinets.
Bergmark Architects worked closely with the clients to create a new farmhouse kitchen within the rear domestic wing.
The existing kitchen ceiling was removed and the space opened up into the attic above.
The new conservation style rooflights flood the space with light and the exposed roof trusses cast shadows on the kitchen below.
Kitchen units were made from salvaged Victorian shop counters and display cabinets.
PROJECT:
farmhouse kitchen
LOCATION:
Kinrosshire
CLIENT:
Private
ARCHITECT:
Bergmark Architects
STRUCTURAL ENGINEER:
McGregor Mcahon
Back to Interiors and exhibitions
Browse by Category
Building Archive
- Buildings Archive 2024
- Buildings Archive 2023
- Buildings Archive 2022
- Buildings Archive 2021
- Buildings Archive 2020
- Buildings Archive 2019
- Buildings Archive 2018
- Buildings Archive 2017
- Buildings Archive 2016
- Buildings Archive 2015
- Buildings Archive 2014
- Buildings Archive 2013
- Buildings Archive 2012
- Buildings Archive 2011
- Buildings Archive 2010
- Buildings Archive 2009
- Buildings Archive 2008
- Buildings Archive 2007
- Buildings Archive 2006
Submit
Search
Features & Reports
For more information from the industry visit our Features & Reports section.





