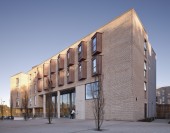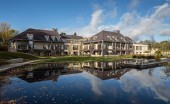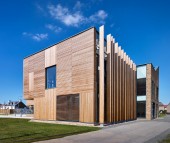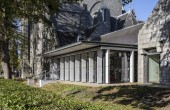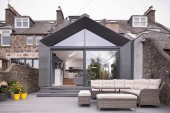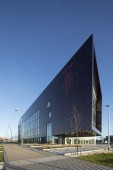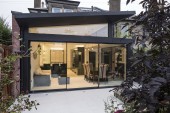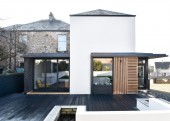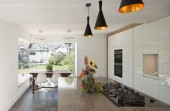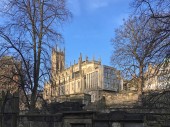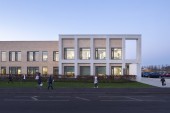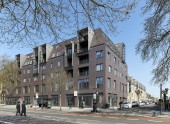Buildings Archive 2019
Browse Buildings:
Buildings 61-75 out of 98 displayed.
2019
Working with Campus Living Villages and the University of St Andrews, HLM were appointed in November 2016 to develop proposals for two gap-sites within St Andrews located adjacent to existing student halls of residence. The accommodation brief...
2019
The opening of Primark’s flagship at No 38 High Street in April 2019 provides an enhanced customer experience across 160,000 sqft of retail space. Activating routes between the Bullring and the surrounding retail core, Primark’s...
2019
The hospice, located within Glasgow’s Bellahouston Park and surrounded by a context of historically significant villas and cottages, benefits from a civic presence with a form which mediates between the city it serves and its parkland...
2019
Quarry Road is the initial phase of a larger regeneration masterplan in the heart of Irvine for North Ayrshire Council, which aims to promote health and wellbeing. The former brownfield site is next to the historic recreation park which was once...
2019
Queen’s Cross Church near the centre of Aberdeen is an impressive A listed Victorian building with a range of different facilities for church and community use. The church members are keen to make better use of these facilities and to...
2019
The clients first approached Hyve in 2015 to explore options for their Edwardian terraced house. It was already a lovely family home but it was fast becoming very tight for living space with a growing family of five children and a dog. They had...
2019
Following on from a substantive enabling works programme at Shawfield, Clyde Gateway has now seen the construction of the first commercial development - Red Tree Magenta - on their 11 hectare development site at Glasgow’s East end....
2019
Single storey garden room extension and internal alterations to stone built semi-detached villa. The client was seeking a cutting-edge piece of architecture incorporating large areas of frameless glazing, maximising the link to the garden and...
2019
As a well known local landmark, the ‘Big Polish Club’ that occupied the site had fallen into disrepair over a number of years since its closure as local social club. Whilst the original building did have a strong presence it did not...
2019
Arka was contacted by the owners of a handsome semi-detached Victorian property to explore options to consolidate a plethora of piecemeal historic rear extensions in order to provide additional family living space whilst reinventing the...
2019
The brief was very simple and restricted in scope. The main requirement was to create a new open plan kitchen and family area on the ground floor to the rear of the existing property by removing an internal load bearing wall. The client also...
2019
St John’s Church is an A listed building in the centre of Edinburgh. Since opening in 1818 it has been modified several times, the church hall being the most significant addition was completed in 1916. LDN Architects proposals...
2019
St John’s primary school responds primarily to its context and its education function. The school is deliberately understated reacting to its residential setting in relation to siting, scale and massing, materiality and...
2019
A new venue to celebrate the best in Scottish craft beer and food in the heart of the Dundee waterfront development. This project formed part of the regeneration of the former arcades situated in the lower level of grade A listed Caird Hall in...
2019
Planning consent was originally obtained by Stockwool for 80 residential units along with a mix of office and retail uses. It was subsequently agreed that this should be decreased to 68 larger apartments in response to the cultural requirements...
Back to Scotland's New Buildings
Browse by Category
Building Archive
- Buildings Archive 2024
- Buildings Archive 2023
- Buildings Archive 2022
- Buildings Archive 2021
- Buildings Archive 2020
- Buildings Archive 2019
- Buildings Archive 2018
- Buildings Archive 2017
- Buildings Archive 2016
- Buildings Archive 2015
- Buildings Archive 2014
- Buildings Archive 2013
- Buildings Archive 2012
- Buildings Archive 2011
- Buildings Archive 2010
- Buildings Archive 2009
- Buildings Archive 2008
- Buildings Archive 2007
- Buildings Archive 2006
Submit
Search
Features & Reports
For more information from the industry visit our Features & Reports section.


