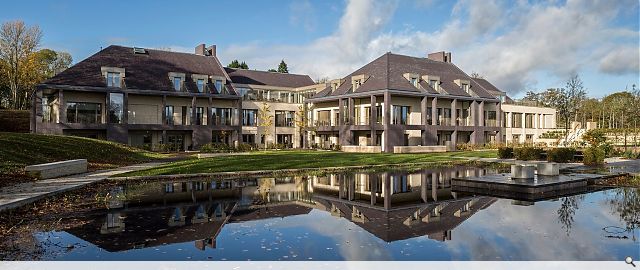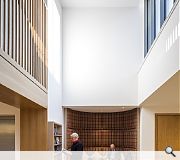Prince & Princess of Wales Hospice
The hospice, located within Glasgow’s Bellahouston Park and surrounded by a context of historically significant villas and cottages, benefits from a civic presence with a form which mediates between the city it serves and its parkland landscape setting.
To negate the potential sprawl of the complex brief and adjacencies, the accommodation has been reduced to four interconnected villas that reduce the overall perception of the massing to a human scale.
The inpatient unit is based on the Sengetun model (meaning bed courtyard) which makes it easier for patients to identify, orientate themselves and feel comfortable within a smaller group. It also supports patients who may be easily confused and have sensory impairments of dementia.
Back to Health
- Buildings Archive 2024
- Buildings Archive 2023
- Buildings Archive 2022
- Buildings Archive 2021
- Buildings Archive 2020
- Buildings Archive 2019
- Buildings Archive 2018
- Buildings Archive 2017
- Buildings Archive 2016
- Buildings Archive 2015
- Buildings Archive 2014
- Buildings Archive 2013
- Buildings Archive 2012
- Buildings Archive 2011
- Buildings Archive 2010
- Buildings Archive 2009
- Buildings Archive 2008
- Buildings Archive 2007
- Buildings Archive 2006





