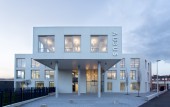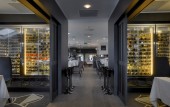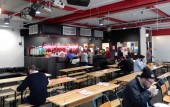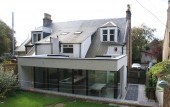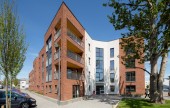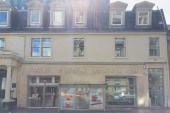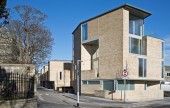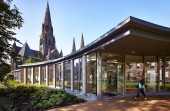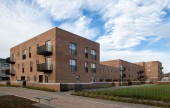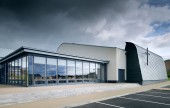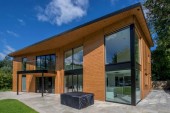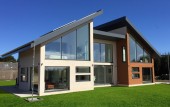Buildings Archive 2015
Browse Buildings:
Buildings 76-90 out of 90 displayed.
2015
The Albus is a three storey office development in Bridgeton, created for the urban regeneration body Clyde Gateway. Despite a relatively modest budget, a collaborative team ethos between the architect, consultants, the client and the contractor...
2015
Situated on Queens Road in Aberdeen’s West End, The Chester Hotel – formerly Simpson’s Hotel – is a stunning new hotel development, providing guests with high quality service in luxurious surroundings. The hotel boasts a...
2015
The Mill sits amongst a collection of disused farm buildings that nestle into a steep hill over looking a valley in the Scottish Borders. Although near to towns, the location is remarkably remote with open views east and west up the...
2015
NHS Greater Glasgow and Clyde commissioned the Shields Centre, Health and Care Centre, in the Southside of Glasgow. The aim of the project was to improve accessibility to the local community on two fronts: by co-locating the building with the...
2015
The brief for the Glasgow School of Art (GSA) Phase 1 project called for the whole site opposite the Mackintosh Building to be cleared, but included a re-provision of the student union facilities. The project was appended to the development the...
2015
The project demolishes an existing conservatory and utility space and replaces these with a modern open plan living dining space. The client wanted an uncompromising modernist design which complimented the existing house. The side boundary wall...
2015
The foyer extension for Scottish Opera at Glasgow’s Theatre Royal was focused on creating a transformational experience for audiences, encouraging wider community engagement and building a sustainable business for the future. The project...
2015
This development of 73 dwellings is located on a brownfield site in Craigmillar, adjacent to the Thistle Foundation Conservation Area. This is the second phase of a masterplan designed by SSM for over 200 homes for Places for People and acts as a...
2015
he aim of the development was to extend the existing Tron Church operating at 25 Bath Street into the adjoining derelict premises located at 29 – 33 Bath Street, Glasgow. The main objectives were to provide: - Increased...
2015
West Burn Lane is located in a conservation area in the historic centre of St Andrews and consists of 6no four bed houses and 8no two & three bed apartments. The buildings are organised as discrete volumes which address a series of public...
2015
From the outset, both the cathedral and the medical centre had the aspiration to create a ‘Therapeutic community’ supporting both the physical and mental aspects of wellbeing. In order to achieve this number of community...
2015
Malcom Fraser Architects were given a brief to design a standalone exemplar development for future works, and to provide modern, energy efficient social housing in a range of unit sizes at Pennywell Road/West Pilton Crescent, one of ten separate...
2015
This project involves the construction of a church consisting of a 370-seat sanctuary, six meeting rooms of varying sizes including a dedicated youth room, offices, crèche and community café on a green field site in the Westhill area...
2015
MAC Architects were appointed to design and deliver a substantial new build house for a private client and their growing family. Situated in the Aberdeen suburb of Stoneywood, the site was flanked by woodland with existing overlooking business...
2015
In an area of Scotland, where tradition is the norm, we pushed the boundaries and mixed traditional construction methods with innovative design. Innovative design doesn’t have to be complicated to build and this house is the proof. Built...
Back to Scotland's New Buildings
Browse by Category
Building Archive
- Buildings Archive 2024
- Buildings Archive 2023
- Buildings Archive 2022
- Buildings Archive 2021
- Buildings Archive 2020
- Buildings Archive 2019
- Buildings Archive 2018
- Buildings Archive 2017
- Buildings Archive 2016
- Buildings Archive 2015
- Buildings Archive 2014
- Buildings Archive 2013
- Buildings Archive 2012
- Buildings Archive 2011
- Buildings Archive 2010
- Buildings Archive 2009
- Buildings Archive 2008
- Buildings Archive 2007
- Buildings Archive 2006
Submit
Search
Features & Reports
For more information from the industry visit our Features & Reports section.


