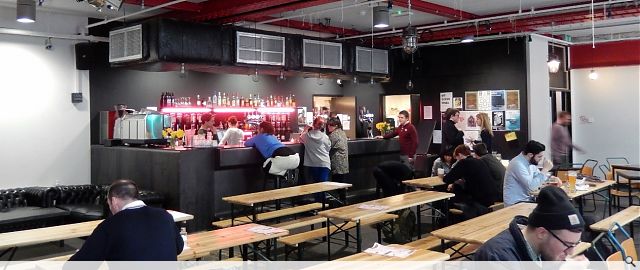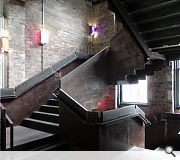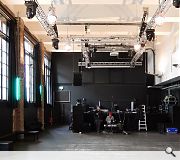The Student's Association at The Glasgow School of Art
The brief for the Glasgow School of Art (GSA) Phase 1 project called for the whole site opposite the Mackintosh Building to be cleared, but included a re-provision of the student union facilities. The project was appended to the development the new Seona Reid Building led by Steven Holl Architects with jmarchitects. The design team contested that the Assembly Hall should be retained, returned to its original volume with an adjoining wing of a tenement removed and incorporated into the overall Phase 1 design, for the following reasons:
- The quality of the stone construction has an important relationship with the Mackintosh Building giving it a high aesthetic quality, particularly the Scott Street elevation and as a composition when viewed from Sauchiehall Street.
- The corner connection between the Assembly Hall, Mackintosh Building and Bourdon Building shapes an important urban relationship for both the GSA and the Garnethill neighbourhood.
- The retention of the Assembly Hall avoided the lower storeys of the Reid Building being the full width of the Phase 1 site and a ‘symmetrical face off’ resulting with the Mackintosh Building. This improves the dialogue with the Mackintosh building, by maintaining its prominence.
- To maintain the autonomy of the GSA Student's Association and the history of the building as an iconic music and arts venue.
With the decision to retain the Assembly Hall the entrance was returned to Scott Street, to separate it from the Reid Building and provide level access. With this the main vertical circulation was re-located to the South East corner with a generous entry hall connecting this to the main doors to the west. The majority of services and ancillary spaces are located on the east side of the building along the adjoining wall with the Reid Building. This enables the west elevation with its attractive original glazing to be returned to prominence as an internal experience; celebrating these original features, increasing daylight levels in the ground floor venue space and facilitating daytime events in the first floor main venue.
Externally the façade was sensitively repaired and lightly cleaned to maintain its aged character and improvements made through the removal of redundant entry ramps, service enclosures and railings. Internally the approach was to create a rich texture, exposing the original construction techniques by stripping back deteriorated dry linings and leaving surfaces and structure exposed, which was also driven by budget limitations. Similarly, the majority of services have been left exposed.
The major insertions, such as the main stair, bars and main entrance doors, are formed from a consistent language of slightly rusted/blackened plate mild steel, which gives a clear distinction between old and new elements and at the same time evokes the original construction techniques and Glasgow’s industrial past. For secondary elements such as internal doors, floors, joinery and specialist wall linings, these are generally stained black so they are clearly delineated as new elements.
The belief is that this approach provides a rich patina and backdrop whilst maintaining the building’s sense of history and character, as well as providing a canvas for the GSA Student's Association to stamp their identity on and continue their rich history.
- The quality of the stone construction has an important relationship with the Mackintosh Building giving it a high aesthetic quality, particularly the Scott Street elevation and as a composition when viewed from Sauchiehall Street.
- The corner connection between the Assembly Hall, Mackintosh Building and Bourdon Building shapes an important urban relationship for both the GSA and the Garnethill neighbourhood.
- The retention of the Assembly Hall avoided the lower storeys of the Reid Building being the full width of the Phase 1 site and a ‘symmetrical face off’ resulting with the Mackintosh Building. This improves the dialogue with the Mackintosh building, by maintaining its prominence.
- To maintain the autonomy of the GSA Student's Association and the history of the building as an iconic music and arts venue.
With the decision to retain the Assembly Hall the entrance was returned to Scott Street, to separate it from the Reid Building and provide level access. With this the main vertical circulation was re-located to the South East corner with a generous entry hall connecting this to the main doors to the west. The majority of services and ancillary spaces are located on the east side of the building along the adjoining wall with the Reid Building. This enables the west elevation with its attractive original glazing to be returned to prominence as an internal experience; celebrating these original features, increasing daylight levels in the ground floor venue space and facilitating daytime events in the first floor main venue.
Externally the façade was sensitively repaired and lightly cleaned to maintain its aged character and improvements made through the removal of redundant entry ramps, service enclosures and railings. Internally the approach was to create a rich texture, exposing the original construction techniques by stripping back deteriorated dry linings and leaving surfaces and structure exposed, which was also driven by budget limitations. Similarly, the majority of services have been left exposed.
The major insertions, such as the main stair, bars and main entrance doors, are formed from a consistent language of slightly rusted/blackened plate mild steel, which gives a clear distinction between old and new elements and at the same time evokes the original construction techniques and Glasgow’s industrial past. For secondary elements such as internal doors, floors, joinery and specialist wall linings, these are generally stained black so they are clearly delineated as new elements.
The belief is that this approach provides a rich patina and backdrop whilst maintaining the building’s sense of history and character, as well as providing a canvas for the GSA Student's Association to stamp their identity on and continue their rich history.
PROJECT:
The Student's Association at The Glasgow School of Art
LOCATION:
20 Scott Street
CLIENT:
Glasgow School of Art
ARCHITECT:
JM Architects
STRUCTURAL ENGINEER:
ARUP
QUANTITY SURVEYOR:
Turner + Townsend
Suppliers:
Main Contractor:
Sir Robert McAlpine
Back to Historic Buildings & Conservation
Browse by Category
Building Archive
- Buildings Archive 2024
- Buildings Archive 2023
- Buildings Archive 2022
- Buildings Archive 2021
- Buildings Archive 2020
- Buildings Archive 2019
- Buildings Archive 2018
- Buildings Archive 2017
- Buildings Archive 2016
- Buildings Archive 2015
- Buildings Archive 2014
- Buildings Archive 2013
- Buildings Archive 2012
- Buildings Archive 2011
- Buildings Archive 2010
- Buildings Archive 2009
- Buildings Archive 2008
- Buildings Archive 2007
- Buildings Archive 2006
Submit
Search
Features & Reports
For more information from the industry visit our Features & Reports section.





