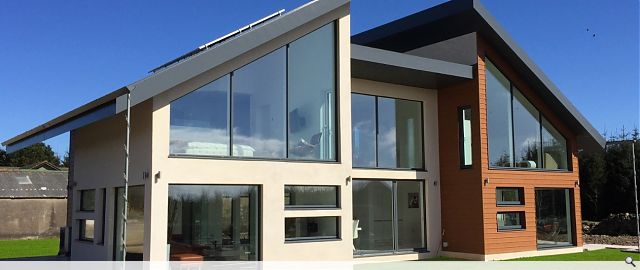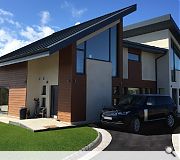Woodside of Cairness
In an area of Scotland, where tradition is the norm, we pushed the boundaries and mixed traditional construction methods with innovative design. Innovative design doesn’t have to be complicated to build and this house is the proof. Built using a timber frame kit and blockwork meant that many local building contractors were excited about being involved in this project.
Our client’s vision was to have a bespoke house that was modern and innovative. Architecture like this has never been commissioned within this local area. The house is the first of kind and has earned much praise on social media and in everyday conversation.
Large glazing panels to the south side connect the house to the outdoors. The surrounding landscape and views are overwhelmingly still and peaceful. Waking up in this space every day is inspiring and somehow makes you want to live more.
Our client’s vision was to have a bespoke house that was modern and innovative. Architecture like this has never been commissioned within this local area. The house is the first of kind and has earned much praise on social media and in everyday conversation.
Large glazing panels to the south side connect the house to the outdoors. The surrounding landscape and views are overwhelmingly still and peaceful. Waking up in this space every day is inspiring and somehow makes you want to live more.
PROJECT:
Woodside of Cairness
LOCATION:
Lonmay, Fraserburgh
CLIENT:
John Jamieson
ARCHITECT:
Baxter Design
STRUCTURAL ENGINEER:
Ramsay & Chalmers
Suppliers:
Main Contractor:
Ardinn Homes
Back to Housing
Browse by Category
Building Archive
- Buildings Archive 2024
- Buildings Archive 2023
- Buildings Archive 2022
- Buildings Archive 2021
- Buildings Archive 2020
- Buildings Archive 2019
- Buildings Archive 2018
- Buildings Archive 2017
- Buildings Archive 2016
- Buildings Archive 2015
- Buildings Archive 2014
- Buildings Archive 2013
- Buildings Archive 2012
- Buildings Archive 2011
- Buildings Archive 2010
- Buildings Archive 2009
- Buildings Archive 2008
- Buildings Archive 2007
- Buildings Archive 2006
Submit
Search
Features & Reports
For more information from the industry visit our Features & Reports section.




