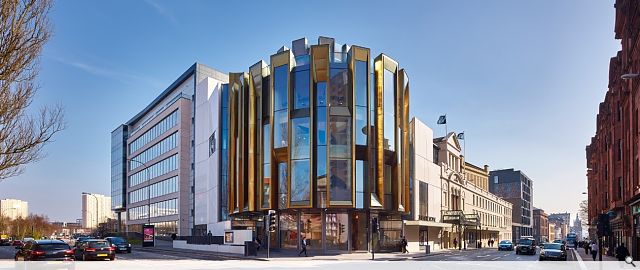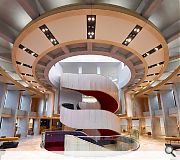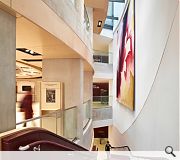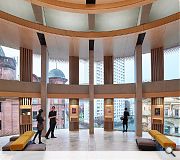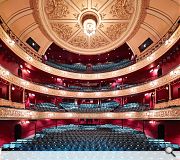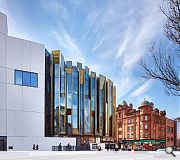Theatre Royal
The foyer extension for Scottish Opera at Glasgow’s Theatre Royal was focused on creating a transformational experience for audiences, encouraging wider community engagement and building a sustainable business for the future.
The project focused on the audience’s journey from ‘street to seat’ – on improved approach, entrance, intuitive internal wayfinding and the provision of enhanced audience facilities. Provision of lifts to provide full access to all upper theatre balconies and compliance with accessibility legislation was an important driver behind the project, but also the Client’s desire to literally ‘open up’ the theatre and opera as an art form by the provision of open and welcoming foyers to attract a wider audience.
The demolition of the former Café Royal building provided the opportunity to create a dramatic extension addressing the street corner of Hope Street and Cowcaddens Road, allowing the Theatre to celebrate the corner in a fashion prevalent through Victorian Glasgow. The form of the extension is derived from the splendid category A listed auditorium.
A new box office and café at stalls level complements new bar facilities at upper levels. To the east is the ‘core’, housing two 17 person lifts, new toilets and an escape stair. Above stalls level the core is repetitive in plan to assist with wayfinding and to breed familiarity with regular patrons.
To provide a column free interior the edge structural articulation of the various plan levels plays various roles, cantilevering in one direction towards the free standing middle of the plan, sheltering the ground level approach and finally shaping the roof line expression. Requiring significant depth to carry out these roles, the lateral length of the structural columns is exploited to frame a perimeter of bays around the foyer, enclosed by an ‘in and out’ metal cladding and glazing which wraps the structure and associated acoustically tempered ventilation boxes.
In order to mediate between differing adjacent urban scales, the building is cut back at balcony level creating an external roof terrace commanding panoramic views across the city.
Selective improvements were made within the auditorium, including the provision of boxes for wheelchair users and their companions at the rear of the upper balconies, and the re-seating of the Stalls and Dress Circle to improve sightlines and minimise restricted view seats.
The new foyers provide welcoming and accessible facilities and are an appropriate prelude to the rich Victorian theatre beyond. This significant cultural project has been a fantastic opportunity to create a major new piece of civic architecture.
The project focused on the audience’s journey from ‘street to seat’ – on improved approach, entrance, intuitive internal wayfinding and the provision of enhanced audience facilities. Provision of lifts to provide full access to all upper theatre balconies and compliance with accessibility legislation was an important driver behind the project, but also the Client’s desire to literally ‘open up’ the theatre and opera as an art form by the provision of open and welcoming foyers to attract a wider audience.
The demolition of the former Café Royal building provided the opportunity to create a dramatic extension addressing the street corner of Hope Street and Cowcaddens Road, allowing the Theatre to celebrate the corner in a fashion prevalent through Victorian Glasgow. The form of the extension is derived from the splendid category A listed auditorium.
A new box office and café at stalls level complements new bar facilities at upper levels. To the east is the ‘core’, housing two 17 person lifts, new toilets and an escape stair. Above stalls level the core is repetitive in plan to assist with wayfinding and to breed familiarity with regular patrons.
To provide a column free interior the edge structural articulation of the various plan levels plays various roles, cantilevering in one direction towards the free standing middle of the plan, sheltering the ground level approach and finally shaping the roof line expression. Requiring significant depth to carry out these roles, the lateral length of the structural columns is exploited to frame a perimeter of bays around the foyer, enclosed by an ‘in and out’ metal cladding and glazing which wraps the structure and associated acoustically tempered ventilation boxes.
In order to mediate between differing adjacent urban scales, the building is cut back at balcony level creating an external roof terrace commanding panoramic views across the city.
Selective improvements were made within the auditorium, including the provision of boxes for wheelchair users and their companions at the rear of the upper balconies, and the re-seating of the Stalls and Dress Circle to improve sightlines and minimise restricted view seats.
The new foyers provide welcoming and accessible facilities and are an appropriate prelude to the rich Victorian theatre beyond. This significant cultural project has been a fantastic opportunity to create a major new piece of civic architecture.
PROJECT:
Theatre Royal
LOCATION:
Hope Street, Glasgow
CLIENT:
Scottish Opera
ARCHITECT:
Page\Park
STRUCTURAL ENGINEER:
ARUP
SERVICES ENGINEER:
Max Fordham LLP
QUANTITY SURVEYOR:
Capita
Suppliers:
Main Contractor:
Sir Robert McAlpine
Photographer:
Andrew Lee
Back to Public
Browse by Category
Building Archive
- Buildings Archive 2024
- Buildings Archive 2023
- Buildings Archive 2022
- Buildings Archive 2021
- Buildings Archive 2020
- Buildings Archive 2019
- Buildings Archive 2018
- Buildings Archive 2017
- Buildings Archive 2016
- Buildings Archive 2015
- Buildings Archive 2014
- Buildings Archive 2013
- Buildings Archive 2012
- Buildings Archive 2011
- Buildings Archive 2010
- Buildings Archive 2009
- Buildings Archive 2008
- Buildings Archive 2007
- Buildings Archive 2006
Submit
Search
Features & Reports
For more information from the industry visit our Features & Reports section.


