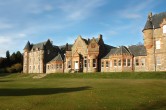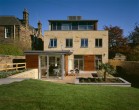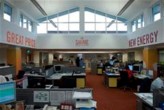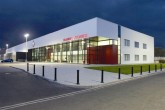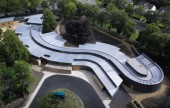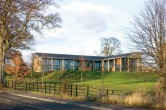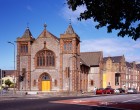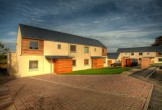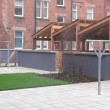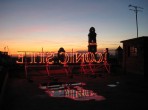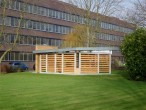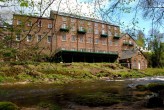Buildings Archive 2008
Browse Buildings:
Buildings 46-60 out of 141 displayed.
2008
The sympathetic conversion of an existing Grade B Listed Victorian Hospital building into 15 townhouses and 6 apartments. Gowrie House has a distinctive façade of ornate red sandstone with numerous stone features including turrets, carvings...
2008
This new building provides 190m2 of studios shared by zone architects and three other artists. The building was developed by the architects on a steep left-over piece of land behind the house where the partners live. The embankment was created by...
2008
This project was a full internal refurbishment of a two-storey office amenity block housing a café area on the ground floor and office accommodation on the first floor. The fully functioning café with cooking facilities was reduced...
2008
A new purpose built training centre for the Glasgow Training Group who provide a wide range of training courses from Automotive repair to IT and Health and Safety. To cater for this, the building is split into two parts - IT Training and Technical...
2008
Hazelwood School is an education facility for up to 60 students with multiple disabilities. Each student attending the school has a combination of two or more of the following impairments: visual impairment, hearing impairment, mobility or...
2008
This new building is located on the outskirts of Haddington in East Lothian, with panoramic views to the Lammermuir Hills. The building will be the new headquarters for McInroy & Wood, a leading firm of personal investment managers. The...
2008
HEART OF HAWICK PROJECT A single project comprising two buildings: TOWER MILL ‘A’ listed former spinning mill built in 1852, unique in Scotland, as it sits on a massive arch over the Slitrig Water. By the 1980’s the...
2008
The new building replaces the church’s old hall, which was an uninviting space that discouraged community access. The existing late-Victorian church itself is focused on a rose window over the pulpit with its simple inscription ‘God is...
2008
The development consists of 8 farm steading conversions and 20 new-build homes. The first phase, which was completed in the autumn of 2006 offers seven conversions of 1, 2, & 3-bedroom accommodation, all designed to meet modern lifestyle...
2008
Introduction Ibrox Backcourts Regeneration project is the result of close co-operation between Govan Housing Association Ltd, Sinclair architects, City Design Co-operative and, fundamentally, the input of the local community to improve the use...
2008
Manchester is becoming a perfect example of a city re-presented through the developers’ language of branding, where flats are called "living spaces", properties are sold as a "lifestyle" and the heritage is marketed as...
2008
The stated aim of the brief was to design a shelter for smokers who work in the Oxford House office block. British American Tobacco’s main proviso was that it had to be sited prominently to provide a point of visual interest and allow those...
2008
Occupying a prominent position on the banks of the River Ericht, this Category A Listed former working mill has been restored to form 20 unique maisonette and flatted dwellings. Continuing as a working mill until 1979 and subsequent visitor...
2008
The John Finnie Street and Bank Street Outstanding Conservation Area comprises of the surviving historic core of Kilmarnock and the majority of the town centre. It includes some 270 properties of mixed styles but also 68 listed properties. The...
2008
Family houses all feature a Ground Floor Bedrooms & WC’s which can easily be adapted to provide an accessible shower room making future adaptation more achievable. A 140mm Traditional Timber Kit construction was employed. The wall...
Back to Scotland's New Buildings
Browse by Category
Building Archive
- Buildings Archive 2023
- Buildings Archive 2022
- Buildings Archive 2021
- Buildings Archive 2020
- Buildings Archive 2019
- Buildings Archive 2018
- Buildings Archive 2017
- Buildings Archive 2016
- Buildings Archive 2015
- Buildings Archive 2014
- Buildings Archive 2013
- Buildings Archive 2012
- Buildings Archive 2011
- Buildings Archive 2010
- Buildings Archive 2009
- Buildings Archive 2008
- Buildings Archive 2007
- Buildings Archive 2006
Submit
Search
Features & Reports
For more information from the industry visit our Features & Reports section.


