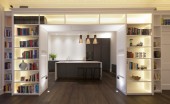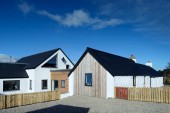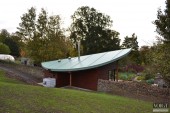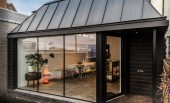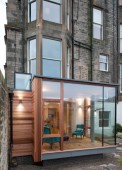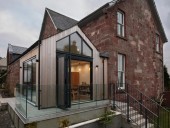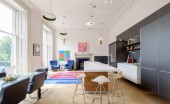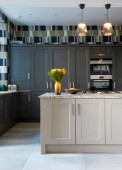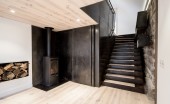Buildings Archive 2017
Browse Buildings:
Buildings 31-45 out of 83 displayed.
2017
Our brief was to remodel this top floor flat within an early 19th century, category A listed, 9-bay classical tenement in India Street in Edinburgh’s New Town to suit 21st century living while retaining its Georgian charm and character....
2017
Completed in 2016, this new HQ building provides four floors of Grade A office accommodation accessed via an impressive full height entrance atrium space with ‘floating’ helical staircase. A 3,000sq.ft external utility building...
2017
At Glasgow’s Virginia Street, situated within what once was part of a historic and former printworks warehouse building in the Merchant City area, a new studio office space forms a creative home for digital designers ISO Design. Working...
2017
The Kelvin Hall, originally built in 1927 as an exhibition hall reopened to the public in August 2016 after a 3-year redevelopment lead by Page \ Park Architects, transforming it into a multi-use Sport, Culture and Education building. The...
2017
The Kilpatrick School development provides a new secondary school designed to link the existing Primary and Early Years learning facility in the Clydebank area of West Dunbartonshire. It is specifically designed to suit the complex needs of the...
2017
The Old Post office house at Knockfarrel, Dingwall was attached to a stone steading. The cottage was small and was not suitable for modern living. The brief was to renovate the cottage and steading and erect a large extension to the rear. The aim...
2017
Dunbar is a historic harbour town on the south east coast of Scotland. This project is for the design of a new public gathering and performance space within the Category B Listed Lamer Island Battery. This civil defensive bastion was built in 1781...
2017
In 2015 The Forestry Commission Scotland and NHS Health Facilities Scotland ran a design competition for a ‘Garden Room’ at Ninewells Hospital in Dundee. The main aims of the brief was to create to provide a safe,...
2017
This compact, post-war terraced house set between the beach adjacent to Fisherrow Harbour and the busy Edinburgh Road required a new living space for the owners young children to grow up in. The sandy beach lies at the end of the garden. The...
2017
This garden room extension to a Category B listed home replaces a dilapidated conservatory. Our sunpath study identified that early morning and late evening were the main opportunities to collect direct sunlight into the new living space with a 50...
2017
The proposal is for alterations and extension to an existing two storey stone farmhouse that is surrounded by arable land situated to the north of Arbroath, and includes the removal of the existing single storey byre and outhouses to form a one...
2017
A new extension built on a traditional sandstone villa situated in the Helensburgh Conservation Area. The brief was to design a new kitchen layout which connected to the garden and allowed natural light To flood the sapce. The original kitchen was...
2017
We were challenged to create ‘one of the best apartments in Edinburgh’ - no mean feat. The starting point wasn’t great; two Georgian town houses which were altered unsympathetically in the 1930s to form large properties on each...
2017
We were asked to remodel this lower ground floor flatted dwelling to improve the connection between the sitting room and the kitchen, improve the bathrooms and most importantly create a small sitting space that would provide a bright escape from...
2017
Formerly used to winter sheep, this granite steading in Aberdeenshire has been sensitively converted into a temporary workspace for Moxon Architects’ Scottish office, while they await completion of their permanent studio in 2018. Moxon were...
Back to Scotland's New Buildings
Browse by Category
Building Archive
- Buildings Archive 2023
- Buildings Archive 2022
- Buildings Archive 2021
- Buildings Archive 2020
- Buildings Archive 2019
- Buildings Archive 2018
- Buildings Archive 2017
- Buildings Archive 2016
- Buildings Archive 2015
- Buildings Archive 2014
- Buildings Archive 2013
- Buildings Archive 2012
- Buildings Archive 2011
- Buildings Archive 2010
- Buildings Archive 2009
- Buildings Archive 2008
- Buildings Archive 2007
- Buildings Archive 2006
Submit
Search
Features & Reports
For more information from the industry visit our Features & Reports section.


