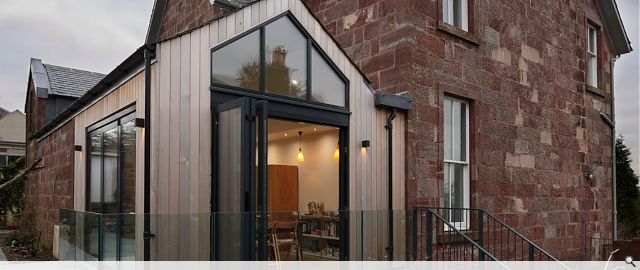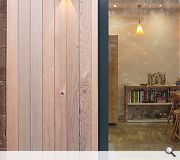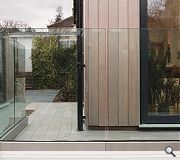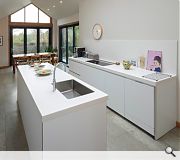Millig Street
A new extension built on a traditional sandstone villa situated in the Helensburgh Conservation Area. The brief was to design a new kitchen layout which connected to the garden and allowed natural light To flood the sapce. The original kitchen was a dark space situated at the rear of the house with a neglected conservatory used as the rear entrance to the house. Our proposal was to remove the conservatory and extend the kitchen and dining area, connecting the spaces to the garden. The design also had to integrate with the existing red sandstone villa which was achieved by using traditional building materials; natural slate, lead and reusing the red sandstone. The gable end of the extension reflects the dominate gables on the main house and allows natural light to flood into the new kitchen from the gable window. Contemporary aluminium clad bi-folding doors were used with a structural glass balustrade. The roof is open upto ceiling level within the kitchen which allowed a large skylight to be installed to allow additional light into the space. The new kitchen and dining space is light and airy providing the client with the contemporary open plan kitchen they desired. The relationship between the house and the garden has been improved, with the folding doors opening up the spaces. The extension compliments the traditional villa and adds an interesting feature to the existing streetscape.
PROJECT:
Millig Street
LOCATION:
Helensburgh
CLIENT:
Private
ARCHITECT:
Organic Architects
STRUCTURAL ENGINEER:
SH Structural Solutions
Suppliers:
Main Contractor:
GMB Builders
Back to Historic Buildings & Conservation
Browse by Category
Building Archive
- Buildings Archive 2024
- Buildings Archive 2023
- Buildings Archive 2022
- Buildings Archive 2021
- Buildings Archive 2020
- Buildings Archive 2019
- Buildings Archive 2018
- Buildings Archive 2017
- Buildings Archive 2016
- Buildings Archive 2015
- Buildings Archive 2014
- Buildings Archive 2013
- Buildings Archive 2012
- Buildings Archive 2011
- Buildings Archive 2010
- Buildings Archive 2009
- Buildings Archive 2008
- Buildings Archive 2007
- Buildings Archive 2006
Submit
Search
Features & Reports
For more information from the industry visit our Features & Reports section.






