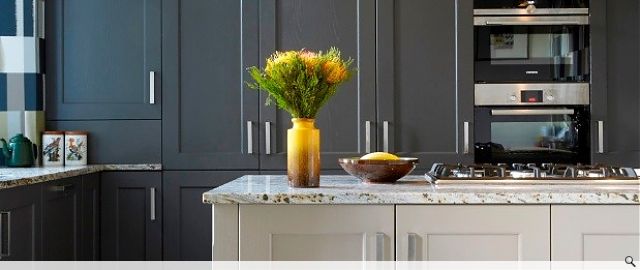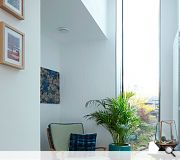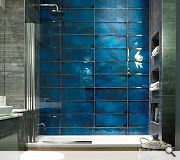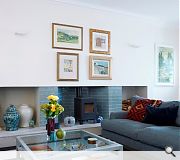Moray Place
We were asked to remodel this lower ground floor flatted dwelling to improve the connection between the sitting room and the kitchen, improve the bathrooms and most importantly create a small sitting space that would provide a bright escape from the lower light levels of a basement flat. Once the basic layout was identified it became apparent that the project had evolved into a comprehensive remodelling of the entire flat rather than a simple 'light touch' refurbishment.
We were given free rein to develop the plan layout to satisfy the clients brief. The bedroom and bathroom locations were fairly straightforward but we identified that shortening the long hall allowed the kitchen to increase in size and link with the living space. Forming an internal bathroom and en-suite shower room released the original bathroom at the rear of the flat to become the new 'sitooterie'.
The client had presented a picture of a linked window and rooflight and asked if something similar could be formed in the outshot where the bathroom had been. This was an idea that we picked up and ran with, forming a floor to ceiling projecting oriel window in frameless glass which connects to a box rooflight that stretches back across the roof. This contemporary form contrasts with the stone architecture of the non-original offshoot and provides a light filled, 'surprise' space within an otherwise dimly lit basement flat.
The client has a very keen sense of style and she was very involved in the selection of the decorative tiling that features prominently and led the choice of colours and wall coverings throughout. We developed the idea for the 5.5M long, 'floating' concrete hearth and horizontally proportioned fire surround and storage recesses in the sitting room. The wood burning stove and pale turquoise horizontal tiling within the fire recess create the subtle focal point of the composition.
Raising the quality of the finishes and using all our skills to bring in as much natural light as possible was key to the success of the project. Care and attention to installing appropriately detailed and scaled plaster cornice work and timber finishes to respect to the character of the Georgian building is as important to the enjoyment of the flat as designing the modern, low energy lighting scheme.
We were given free rein to develop the plan layout to satisfy the clients brief. The bedroom and bathroom locations were fairly straightforward but we identified that shortening the long hall allowed the kitchen to increase in size and link with the living space. Forming an internal bathroom and en-suite shower room released the original bathroom at the rear of the flat to become the new 'sitooterie'.
The client had presented a picture of a linked window and rooflight and asked if something similar could be formed in the outshot where the bathroom had been. This was an idea that we picked up and ran with, forming a floor to ceiling projecting oriel window in frameless glass which connects to a box rooflight that stretches back across the roof. This contemporary form contrasts with the stone architecture of the non-original offshoot and provides a light filled, 'surprise' space within an otherwise dimly lit basement flat.
The client has a very keen sense of style and she was very involved in the selection of the decorative tiling that features prominently and led the choice of colours and wall coverings throughout. We developed the idea for the 5.5M long, 'floating' concrete hearth and horizontally proportioned fire surround and storage recesses in the sitting room. The wood burning stove and pale turquoise horizontal tiling within the fire recess create the subtle focal point of the composition.
Raising the quality of the finishes and using all our skills to bring in as much natural light as possible was key to the success of the project. Care and attention to installing appropriately detailed and scaled plaster cornice work and timber finishes to respect to the character of the Georgian building is as important to the enjoyment of the flat as designing the modern, low energy lighting scheme.
PROJECT:
Moray Place
LOCATION:
Moray Place, Edinburgh
CLIENT:
Mrs Vanessa Glynn
ARCHITECT:
David Blaikie Architects
STRUCTURAL ENGINEER:
Robertson Eadie Consulting Engineers
Suppliers:
Main Contractor:
MacKenzie Hughes Ltd
Photographer:
Uli Schade
Back to Interiors and exhibitions
Browse by Category
Building Archive
- Buildings Archive 2024
- Buildings Archive 2023
- Buildings Archive 2022
- Buildings Archive 2021
- Buildings Archive 2020
- Buildings Archive 2019
- Buildings Archive 2018
- Buildings Archive 2017
- Buildings Archive 2016
- Buildings Archive 2015
- Buildings Archive 2014
- Buildings Archive 2013
- Buildings Archive 2012
- Buildings Archive 2011
- Buildings Archive 2010
- Buildings Archive 2009
- Buildings Archive 2008
- Buildings Archive 2007
- Buildings Archive 2006
Submit
Search
Features & Reports
For more information from the industry visit our Features & Reports section.






