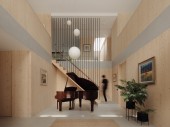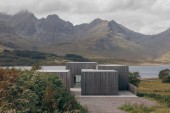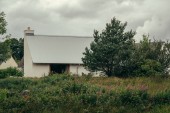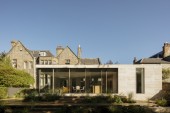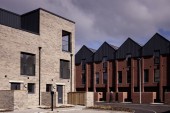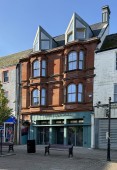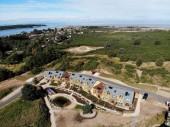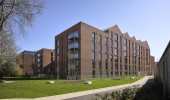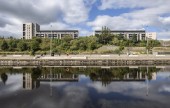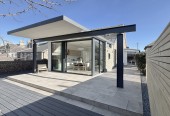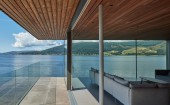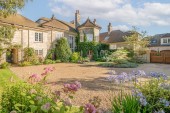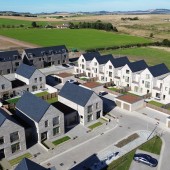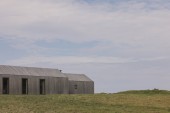Housing
This category includes housing projects that have been completed since last May. To find buildings from previous years please use the archive and search functions on the menu to the right.
Harmony House was designed for clients seeking to start a new chapter of their lives in a home that would offer serenity and privacy, while making full use of the steep topography of the site. Crafted from locally sourced stone and prefabricated...
On the west coast of Skye, the crofting township of Torrin rests on a gently sloping hillside, offering a striking view over Loch Slapin towards the unmistakable peak of Blà Bheinn. The site is nestled within the settlement, surrounded...
Iorram is a contemporary interpretation of a traditional cottage in the Scottish Highlands, by Baillie Baillie Architects. Celebrating the use of local timber, as well as local tradition, Colin and Megan Baillie designed and built the house for...
Limestone House, which involves the dramatic transformation and extension of a ground-floor flat in a Victorian detached villa into a contemporary 5-bedroom family home in a conservation area of Edinburgh, is the latest retrofit and restoration...
Dundashill is a vibrant, climate-resilient, creative destination where community living blends with canalside adventure. In 2018, Stallan-Brand and Ann Nisbet Studio were invited by regeneration developer igloo to develop a custom build housing...
The Standard building is the first phase of the Midsteeple masterplan, a community led and owned regeneration project which aims to revive Dumfries Town Centre. The core of Midsteeple Quarter is to enable the Dumfries community to take control of...
The North Whins Terrace is a thoughtfully designed development composed of two single-storey and seven double-storey homes, within The Park Ecovillage, Findhorn. Created with mixed tenure in mind, this innovative project was designed and...
The development integrates with the surroundings, respecting the scale, form, and architectural character of the industrial context. The buildings address the varied constraints and opportunities of the site, its importance within the area and...
Platform 3, Dundashill was the first development within a wider strategic plan to complete on the former Diageo Distillery site in north Glasgow. Elevated 14m above public greenspace, the project features a series of four-storey apartment blocks...
Located to the North of the Firth of Tay, this project sought to extend our clients historic property, located in the golfing heart of Angus, Monifieth. The new extension features a striking glazed façade that floods the interior with...
Rock Cove is a dramatic new-build home designed by Glasgow based Cameron Webster Architects that cantilevers over the sea on a rocky promontory on the Rosneath Peninsula, creating the feeling of being suspended in the air. The client brief was to...
St Andrews Arts & Craft House was built between 1906 and 1907, and originally designed by Dundee architects Mills & Shepherd, West House is a finely detailed Arts & Crafts villa set within a generous garden plot that extends down to...
The St Andrews West N6 development exemplifies a thoughtful approach to architectural design, blending sustainability, innovation, and a deep respect for the historic character of St Andrews. The development, which includes 34 terraced houses, 27...
St Vigeans house was designed in two distinct blocks (living and sleeping) angled to respond to the site topography and allow magnificent countryside views from the site. The Blocks are clad in metal to reflect rural agricultural heritage,...
The new family house sits behind a ridge overlooking the Achnacloich beach, on the west side of the Sleat peninsula of Skye. The house has focused on the careful use of materials. It is known as Taigh Créadha (House of Clay), because it...
Back to Scotland's New Buildings
Browse by Category
Building Archive
- Buildings Archive 2024
- Buildings Archive 2023
- Buildings Archive 2022
- Buildings Archive 2021
- Buildings Archive 2020
- Buildings Archive 2019
- Buildings Archive 2018
- Buildings Archive 2017
- Buildings Archive 2016
- Buildings Archive 2015
- Buildings Archive 2014
- Buildings Archive 2013
- Buildings Archive 2012
- Buildings Archive 2011
- Buildings Archive 2010
- Buildings Archive 2009
- Buildings Archive 2008
- Buildings Archive 2007
- Buildings Archive 2006
Submit
Search
Features & Reports
For more information from the industry visit our Features & Reports section.


