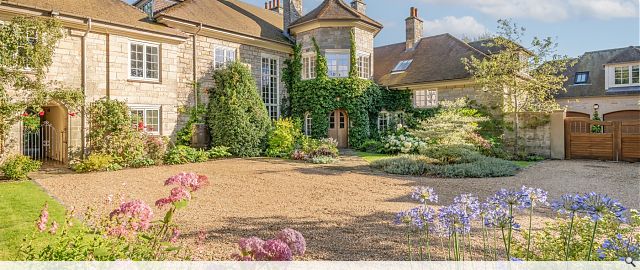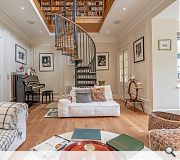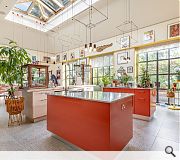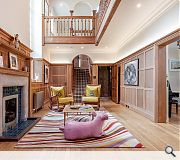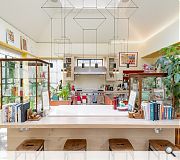St Andrews Arts & Craft House
St Andrews Arts & Craft House was built between 1906 and 1907, and originally designed by Dundee architects Mills & Shepherd, West House is a finely detailed Arts & Crafts villa set within a generous garden plot that extends down to the picturesque Lade Braes Walk. Over time, due to a lack of maintenance, the house fell into significant disrepair. Many original features were lost, the roof suffered severe leaks, and the internal layout no longer met the needs of modern living.
The proposals sought to fully refurbish the property by balancing the restoration of its finest original arts & Craft features with carefully considered, sympathetic interventions to enhance and upgrade the home. The existing layout had evolved into an idiosyncratic warren of small rooms and corridors, with the kitchen, for example, in an entirely impractical location. The most significant intervention was a new kitchen extension, which opens into the sitting room to form a bright, modern living space that has become the heart of the family home. Likewise, the addition of a gym extension and the replacement of the coach house provide further accommodation, both designed in harmony with the original villa.
Sustainability was at the core of the proposals, ensuring that the refurbished house is energy efficient and economical to run. All external walls were insulated while preserving the original cornices; the ground and roof structures were fully insulated; and conservation-grade double glazing and draught sealing were introduced, carefully retaining the original sash windows. A new smart and highly efficient heating system was also installed.
The new coach house is a highly insulated structure, with the first-floor apartment designed to take full advantage of views across the courtyard and lush gardens from a new balcony. Wherever possible, local craftsmen were engaged—such as the stonemasons whose exceptional work enhanced the new stone elements—and materials were sourced locally, including stone, replacement roof tiles, and other key components. Original features were reused and relocated wherever feasible. For instance, the bay window in the new kitchen extension was originally part of the west elevation. It was carefully dismantled, restored, and re-sited on the south side of the kitchen.
Back to Housing
- Buildings Archive 2024
- Buildings Archive 2023
- Buildings Archive 2022
- Buildings Archive 2021
- Buildings Archive 2020
- Buildings Archive 2019
- Buildings Archive 2018
- Buildings Archive 2017
- Buildings Archive 2016
- Buildings Archive 2015
- Buildings Archive 2014
- Buildings Archive 2013
- Buildings Archive 2012
- Buildings Archive 2011
- Buildings Archive 2010
- Buildings Archive 2009
- Buildings Archive 2008
- Buildings Archive 2007
- Buildings Archive 2006


