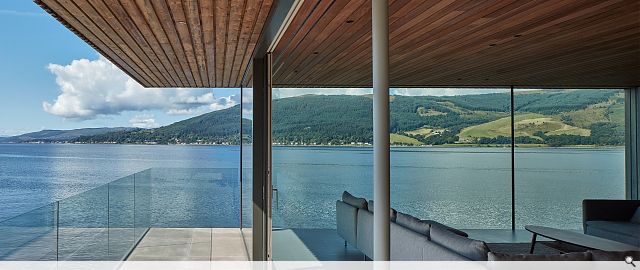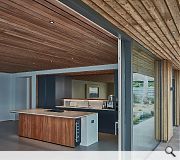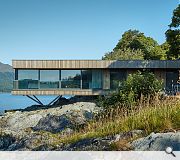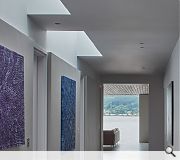Rock Cove
Rock Cove is a dramatic new-build home designed by Glasgow based Cameron Webster Architects that cantilevers over the sea on a rocky promontory on the Rosneath Peninsula, creating the feeling of being suspended in the air. The client brief was to create a high-quality contemporary house taking advantage of its wild coastal setting. The aim was to maximise what could be achieved in terms of flexible and accessible accommodation Located on a narrow strip of decommissioned MOD land, formerly a slipway and submarine signalling platform with restricted access and surrounded by protected trees, the bespoke single-storey house uses its site constraints as the main design driver in its long linear box form.
The height has been kept low to reduce impact on neighbouring properties, thereby satisfying planning regulations The main entrance and private sheltered four en-suite bedrooms are contained within the timber and stone clad section to the rear, set into a newly created coastal garden. In contrast the steel framed open-plan living area cantilevers out over the rocks, anchored by two V-shaped legs, culminating in spectacular sea facing views via floor to ceiling glazing and a decked terrace beneath a timber soffit creating a viewing platform.
Effectively, Rock Cove is half on land and half in the air, maximising drama, yet ecologically minimising its impact on the site. A sustainable fabric-first approach was taken in its highly insulated timber frame construction with triple glazed aluminium faced windows, and air source heat pump, combining to create an airtight, energy efficient house. External material finishes were chosen to create an elegant contemporary home, but on a practical level also address the exposed coastal site. Kebony, a timber cladding that’s utilised in many marine environments, was chosen for its robustness, as well as its weathering silvery finish that blends into its setting. The low maintenance, locally sourced rough basalt / quartz stone cladding references the craggy rocks below. Interior details include sustainable hardwood Sapele finishes to the ceilings, giving the space a nautical, maritime feel, seamlessly extending to form the timber soffit to the terraces outside.
A generous linear rooflight in the wide corridor provides a welcoming transitional space between the main entrance and bedroom accommodation. Rock Cove is a highly adaptive, fully accessible and future proofed home. Beautiful bespoke finishes combined with its comfortable environment and connection to nature and sea views, create a living experience that is immersive and uplifting.
Back to Housing
- Buildings Archive 2024
- Buildings Archive 2023
- Buildings Archive 2022
- Buildings Archive 2021
- Buildings Archive 2020
- Buildings Archive 2019
- Buildings Archive 2018
- Buildings Archive 2017
- Buildings Archive 2016
- Buildings Archive 2015
- Buildings Archive 2014
- Buildings Archive 2013
- Buildings Archive 2012
- Buildings Archive 2011
- Buildings Archive 2010
- Buildings Archive 2009
- Buildings Archive 2008
- Buildings Archive 2007
- Buildings Archive 2006






