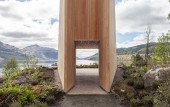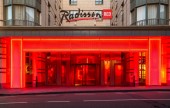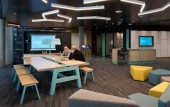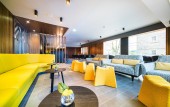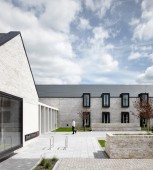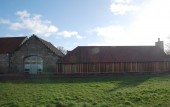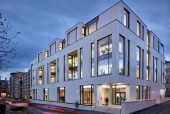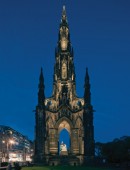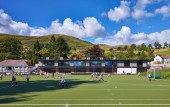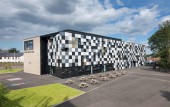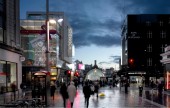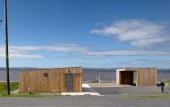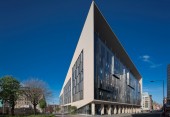Buildings Archive 2016
Browse Buildings:
Buildings 61-75 out of 90 displayed.
2016
Powis Place accommodates 196 student rooms with associated common, staff and ancillary areas, all arranged around a centrallandscaped courtyard with car parking beneath. The building occupies a prominent urban block on one of the main...
2016
The viewpoint takes the shape of a triangular platform and is positioned at the end of a long curved path stretching form the car park to the highest point of the peninsula. It is first seen as a narrow vertical stack amongst the tree...
2016
Graven, has a long history of collaborations with Carlson Rezidor Hotel Group, most recently with the new Radisson RED that recently opened in Brussels. The 149-room Radisson Red Brussels is located in the city centre within walking distance of...
2016
Graven and Michael Laird Architects worked in collaboration with the RBS Open Experience teams from both Edinburgh and London. The project involved the development of a new visual and environmental brand, approach and associated workplace and...
2016
Ian Springford Architects originally converted an existing 1970’s office building in the centre of Edinburgh into the Apex City of Edinburgh Hotel in 2001. After 14 years of successful trading, it was felt that the hotel needed to be...
2016
Ronald McDonald House has been conceived as a thirty bedroom ‘home from home’ providing comfort and shelter to the families of sick children being treated at the newly adjacent Royal Hospital for Children. An intuitive series of...
2016
Aitken Turnbull were commissioned by private clients in 2014 to convert and extend the existing Saltcoats farm steading in Gullane, East Lothian. The site sits within a range of derelict stone farm buildings some of which have already been...
2016
The requirement to meet current needs and expectations to keep abreast of the most advanced teaching in the sciences has resulted in a significant and substantial new urban block for the Academy. The building includes a new...
2016
The initial site visit to the Scott Monument conjured up images of Jack and the Beanstalk, faced with an imposing blackened tower, crowded with illegible Gothic detailing. Both dominating and delicate, a new lighting scheme was needed to bring the...
2016
This modest pavilion teaching building, nestles into the site at the foot of the Ochil Hills alongside the impressive principle school building, designed by William Henry Playfair. It forms a component of Dollar Academy’s new ‘Teaching...
2016
The refurbishment of two linked 1970 built housing blocks of 24 units each for Southside Housing Association. Approximately one-third of the units are privately owned with the remainder being socially rented accommodation. The exterior elevations...
2016
Within the South Lanarkshire council Framework, Stallan Brand have been appointed to design a 12 classroom new build on the site of the existing St Bride’s Primary school, located within the semi urban context of Cambuslang town centre. The...
2016
The materials for the canopy pop-ups are small panels of glass to form a smooth external skin with a filigree structure beneath with a durable base of stainless steel panels at the junction with the pavement. The pop-ups make best use of new...
2016
Completed in June 2015, at a cost of £55,000.00, the refurbished café and new pavilion have been exceptionally well received by the public. Architecturally, the intervention sits comfortably and in scale with its natural setting on...
2016
The Technology & Innovation Centre (TIC) by the University of Strathclyde is a nine storey collaborative research and conference centre in the city centre of Glasgow. The building provides research spaces, collaborative meeting spaces and...
Back to Scotland's New Buildings
Browse by Category
Building Archive
- Buildings Archive 2024
- Buildings Archive 2023
- Buildings Archive 2022
- Buildings Archive 2021
- Buildings Archive 2020
- Buildings Archive 2019
- Buildings Archive 2018
- Buildings Archive 2017
- Buildings Archive 2016
- Buildings Archive 2015
- Buildings Archive 2014
- Buildings Archive 2013
- Buildings Archive 2012
- Buildings Archive 2011
- Buildings Archive 2010
- Buildings Archive 2009
- Buildings Archive 2008
- Buildings Archive 2007
- Buildings Archive 2006
Submit
Search
Features & Reports
For more information from the industry visit our Features & Reports section.



