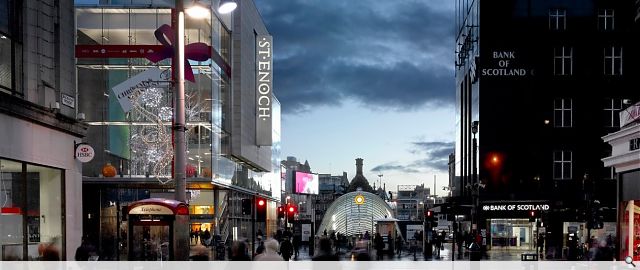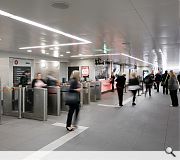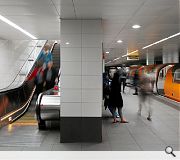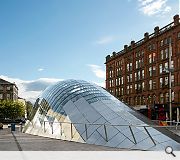St Enoch Subway Refurbishment
The materials for the canopy pop-ups are small panels of glass to form a smooth external skin with a filigree structure beneath
with a durable base of stainless steel panels at the junction with the pavement. The pop-ups make best use of new technologies and design solutions while acknowledging the individual station’s contribution to the urban landscape.
To complement this, a large format off-white porcelain tile is used around the new entrance internally and below ground walls. The choice of material offers a robust and practical solution to a highly trafficked location. While this material is synonymous with subway
architecture the format and layout provides a contemporary expression of a traditional material. The material continues internally to
reflect a seamless transition between ground and below and to unify the station language from street level to platform level.
The structure and material differentiates the station entrances from the adjacent retail and commercial buildings, its transparency allows views through to the old ticket office from Buchanan Street. Station entrance doors
The doors are seen as an important element in the façade composition. When the station is closed the doors form part of the image of the station, providing a positive contribution to the elevation after lock down. The doors when open, will aid user flow through the pop-ups.
The principles behind the lighting design promote the enhancement of the architectural design and materials. The integration of the
lighting within the fabric of the building is key to the success of an unobtrusive proposal. In terms of lighting strategy, the primary element incorporated within the pop-up is the signage. Up-lighting to the new canopy provides the main source of illumination ensuring that the structures remain activated after dark. Secondary lighting is also generated
with a durable base of stainless steel panels at the junction with the pavement. The pop-ups make best use of new technologies and design solutions while acknowledging the individual station’s contribution to the urban landscape.
To complement this, a large format off-white porcelain tile is used around the new entrance internally and below ground walls. The choice of material offers a robust and practical solution to a highly trafficked location. While this material is synonymous with subway
architecture the format and layout provides a contemporary expression of a traditional material. The material continues internally to
reflect a seamless transition between ground and below and to unify the station language from street level to platform level.
The structure and material differentiates the station entrances from the adjacent retail and commercial buildings, its transparency allows views through to the old ticket office from Buchanan Street. Station entrance doors
The doors are seen as an important element in the façade composition. When the station is closed the doors form part of the image of the station, providing a positive contribution to the elevation after lock down. The doors when open, will aid user flow through the pop-ups.
The principles behind the lighting design promote the enhancement of the architectural design and materials. The integration of the
lighting within the fabric of the building is key to the success of an unobtrusive proposal. In terms of lighting strategy, the primary element incorporated within the pop-up is the signage. Up-lighting to the new canopy provides the main source of illumination ensuring that the structures remain activated after dark. Secondary lighting is also generated
Back to Infrastructure, Urban Design and Landscape
Browse by Category
Building Archive
- Buildings Archive 2024
- Buildings Archive 2023
- Buildings Archive 2022
- Buildings Archive 2021
- Buildings Archive 2020
- Buildings Archive 2019
- Buildings Archive 2018
- Buildings Archive 2017
- Buildings Archive 2016
- Buildings Archive 2015
- Buildings Archive 2014
- Buildings Archive 2013
- Buildings Archive 2012
- Buildings Archive 2011
- Buildings Archive 2010
- Buildings Archive 2009
- Buildings Archive 2008
- Buildings Archive 2007
- Buildings Archive 2006
Submit
Search
Features & Reports
For more information from the industry visit our Features & Reports section.






