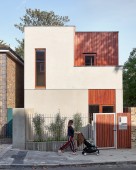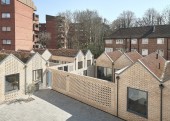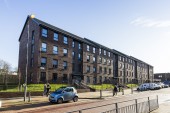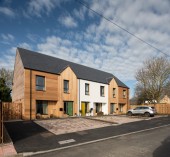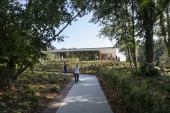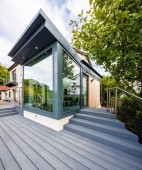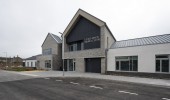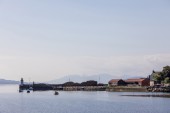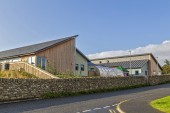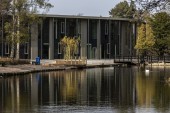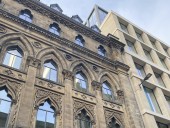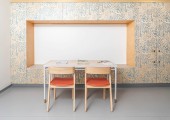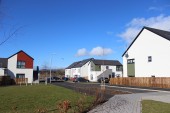Buildings Archive 2020
Browse Buildings:
Buildings 76-90 out of 98 displayed.
2020
Soboro project is a two-bedroom house situated close to Victoria Park in east London. The main brief from the client was an element of flexibility, for a growing family and option of relatives or friends visiting and staying. The new house was...
2020
The single-storey courtyard approach to these dwellings encourages adaptability and therefore long-life. Exposing the rafters helps emphasise the green roofs they support - a naturally expressed feature of the recyclable materials prevalent in...
2020
Located on the busy high street of Springburn Way, this development has brought 40 new affordable homes to the local community in North Glasgow. The development occupies a formerly vacant site which had left a void on the high street,...
2020
Springfield Place comprises three-high quality, bespoke, affordable rented family homes within the conservation area of this attractive village in the Scottish Borders. It is the first completed houses from the Passivhoos team, a joint venture...
2020
In 2012, following a competitive interview process, Hoskins Architects was appointed by the Salvation Army to design a visitor and training centre for young people with learning disabilities, at Strawberry Field in Liverpool. The new...
2020
The owners of this house have carried out various alterations over the years but had not fully exploited the elevated position of the ground floor or the views over the Campsie Hills from the living room. This relatively small project creates a...
2020
The Health and Care Village is a joint venture between NHS Forth Valley, Stirling Council, the Clackmannanshire and Stirling Integration Joint Board and the Scottish Ambulance Service. The development includes a new GP and Minor Injuries...
2020
The Egg Shed provides a new destination for learning about the rich heritage of the village of Ardrishaig and the local area around the Crinan Canal, alongside facilities for both visitors and local residents. Space is provided for interpretation...
2020
The Eric Gray @ Seafield Centre is a facility that provides a range of day care support for the increasing number of adults having a complex mix of needs varying from people presenting with autistic spectrum to those having profound disabilities....
2020
The GRID (Global Research Innovation and Discovery) teaching and learning facility was designed specifically to promote collaboration between departments, with an emphasis on ‘Learning Through Making’ in subjects such as Engineering...
2020
The New Steading rises from the ruined walls of a stone farm building in a secluded Perthshire glen. The lightweight, timber structure is clad in rugged, wide format oak boards, cut from the clients’ own tree, that will silver down to...
2020
Background Kirkjuvagr means “Church Bay” in Old Norse and gives it name to the gin handcrafted at The Orkney Distillery. Back when Orkney was emerging as a seat of power in the Viking Empire, the Norsemen would sail their...
2020
Hoskins Architects was appointed by the Chris Stewart Group to develop proposals for the comprehensive redevelopment of a prominent but under-utilised urban site, to bring new life to a complex of redundant buildings and the lanes surrounding...
2020
Our brief for a ‘Therapeutic Art and Design Strategy’, developed by Ginkgo Projects and NHS Lothian, asked to enhance a series of key spaces within the new Royal Hospital for Sick Children in Edinburgh (designed by HLM architects)....
2020
Smith Scott Mullan Associates were commissioned to design this development of 43 houses and cottage flats on a greenfield site on the south west edge of Duns in the Scottish Borders. Delivered across 2 phases, the development provides a mix of...
Back to Scotland's New Buildings
Browse by Category
Building Archive
- Buildings Archive 2023
- Buildings Archive 2022
- Buildings Archive 2021
- Buildings Archive 2020
- Buildings Archive 2019
- Buildings Archive 2018
- Buildings Archive 2017
- Buildings Archive 2016
- Buildings Archive 2015
- Buildings Archive 2014
- Buildings Archive 2013
- Buildings Archive 2012
- Buildings Archive 2011
- Buildings Archive 2010
- Buildings Archive 2009
- Buildings Archive 2008
- Buildings Archive 2007
- Buildings Archive 2006
Submit
Search
Features & Reports
For more information from the industry visit our Features & Reports section.


