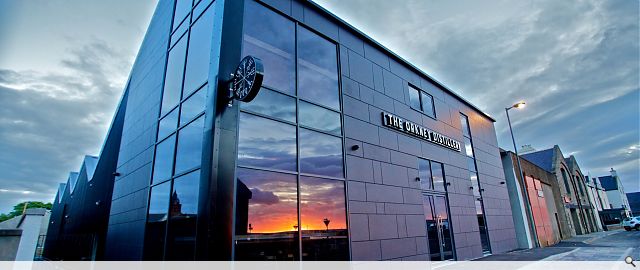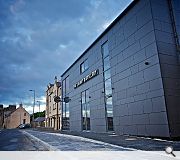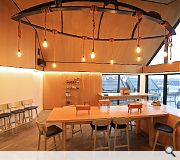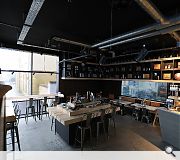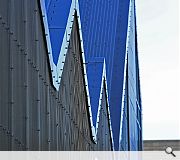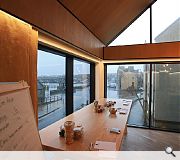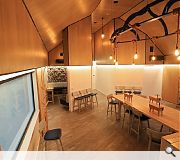The Orkney Distillery
Background
Kirkjuvagr means “Church Bay” in Old Norse and gives it name to the gin handcrafted at The Orkney Distillery. Back when Orkney was emerging as a seat of power in the Viking Empire, the Norsemen would sail their longships into Kirkjuvagr, which over the centuries grew into the islands’ capital, Kirkwall.
Situated on Kirkwall’s harbour-front, the Distillery is in a prominent location as the harbour greets many thousands of visitors who each year arrive at the island by cruise liner.
The site is located in what was formerly Kirkwall’s industrial hub. A section of terraced warehousing was demolished to accommodate this new use, the remaining warehousing can still be seen to the west of the Distillery. As is the case with most of Kirkwall town centre, there is a historical flood plain issue, which despite the installation of flood mitigation measures, still requires to be addressed in any new building. This challenge helped inform decisions on floor levels, materials and elements of detailed design.
Brief
The building was to house a distillery with warehousing and visitor centre, a coffee & gin bar, a retail area and a multi-use function space. The aim was to provide an efficient production space, with associated learning opportunity, a potential venue for a range of functions or events and a place to relax and watch Kirkwall’s bustling harbour-front.
The client sought a contemporary building that used a range of design features to reflect the area’s industrial past and to set a high standard for any future redevelopment of the remaining buildings.
Design
As the building was being specifically built to support a new commercial venture the client sought to have it present well to the harbour and attract the attention of the island’s visitors. This required a bold frontage, but one which remained uncomplicated in form, as there are very few examples of highly articulated frontages in the area. Externally, the building relies upon a simple pattern of fenestration with clean detailing and a restricted palette of materials, which were chosen to reflect the location’s historical context, but also to provide a robust defence against the harsh coastal climate.
Referencing the Orcadian flagstone paved streets, the panelling used within the frontage enabled us to recreate the random flagstone pattern. The roofing and rear walling utilize profiled metal cladding reminiscent of the old industrial warehousing that was prominent in the area. The roof profile of the rear production facility also reflects that of the former warehousing. Whilst principally chosen for their appearance and robustness, the materials were also selected with future maintenance and ease of replacement in mind.
From the outset, a sustainable approach to the design of the building fabric and energy performance was adopted. Construction waste was minimized and performance maximized with the use of offsite manufactured high performance pre-insulated timber frame with cassette type roof panels for public areas. The frame is supported on a polished concrete floor slab, which addressed the need for a material which would withstand temporary flood inundation and at the same time enabled the floor to be set at a level lower than might be with a timber floor. This combined with a hearing enhancement system affords a good level of accessibility to those with impaired hearing and/or mobility.
The production area is constructed of steel frame with timber panel infill and roof structure.
Heating and hot water is supplied via a combination of air sourced heat pumps and solar thermal panels.
Internally, the palette of finishes remains simple, with concrete steel and wood providing a combination of structural and functional solutions. The public spaces of the ground floor continue the industrial theme through simplicity of detailing and form, with different tones and textures of wood and focal lighting solutions to soften the space and provide warmth and comfort. The background colour is dark, so as to draw focus to the ‘framed’ production process, which can be viewed through a glass screen adjacent to the seating area. A glazed corner, offers views out, as well as tantalizing views into the building from the busy harbour.
Moving through the circulation space, the timber shaft-wall of the central lift and vertical emphasis of the mild steel framing and mesh panelling on the outer walls draw the visitor upward to the tasting room and function suite. Here, the function of the space has changed from production and sales, to an event area and therefore the space becomes lighter and warmer, with light paintwork and light timber flooring and panelling to the upper walls and roof. The upturned framework of a boat carrying the lighting hung from jute ropes, helps to contain the teaching space whilst it reflects the seafaring history of the islands and pays service to the legend of the Norsemen, who reputedly brought the botanical Angelica (now use in the production of the gin) to these shores many centuries ago.
The roof panelling with its ‘bitumen like’ jointing, floats above concealed wall wash lighting, resembling a ship’s hull. Hessian soft furnishings and blinds maintain the theme. Once again, larger glazed screens provide views out toward the sea, whilst a framed electrolytic glass screen offers glimpses of the distilling process below when required.
Back to Retail/Commercial/Industrial
- Buildings Archive 2024
- Buildings Archive 2023
- Buildings Archive 2022
- Buildings Archive 2021
- Buildings Archive 2020
- Buildings Archive 2019
- Buildings Archive 2018
- Buildings Archive 2017
- Buildings Archive 2016
- Buildings Archive 2015
- Buildings Archive 2014
- Buildings Archive 2013
- Buildings Archive 2012
- Buildings Archive 2011
- Buildings Archive 2010
- Buildings Archive 2009
- Buildings Archive 2008
- Buildings Archive 2007
- Buildings Archive 2006


