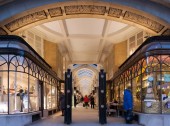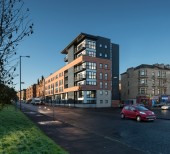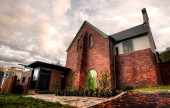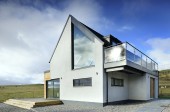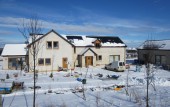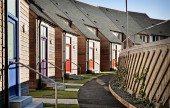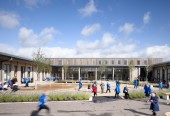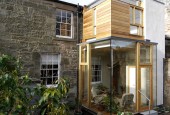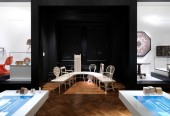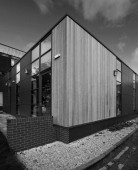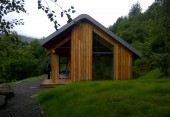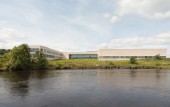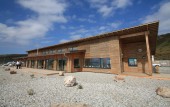Buildings Archive 2013
Browse Buildings:
Buildings 16-30 out of 94 displayed.
2013
Burlington Arcade is a Grade II listed shopping mall dating back to 1819. The lighting brief aimed to raise the arcade’s profile as a tourist destination by sensitively restoring the appearance of the arcade as well as providing...
2013
Situated at the junction of Cathcart Road and Butterbiggins Road, this 35-apartment development was designed to meet the needs of a local Housing Association for one and two bedroom amenity housing, specifically for older or disabled people. Large...
2013
The project was to conserve, technically improve and sensitively adapt the former Gartnavel Royal Hospital Chapel. The brief was to transform it into a flagship therapy centre, The Calman Cancer Support Centre, to accommodate their provision of...
2013
Simpson & Brown’s new chapel for the Order of Preachers in George Square, Edinburgh is now open. The new Chapel of St Albert the Great serves a growing congregation which includes University of Edinburgh students who use the...
2013
A new build farmhouse for a young family at Inchrory Farm, Beauly. The house is situated on a gently sloping south facing site with panoramic views over the surrounding farm. The brief was to create a modern Scottish farmhouse with the main...
2013
Adopting a 'Fabric First' approach our Clients looked to us to design a contemporary and energy efficient family home under West Lothian Councils 'Lowland Crofting' Planning Policy
2013
The low lying site of a former derelict fish factory has been transformed to provide the maximum number of two person flats with a high level of sound insulation (between dwellings and from external traffic noise), and low maintenance...
2013
The new David Livingstone Memorial Primary School enjoys an elevated position within Blantyre, affording open views towards the South. The school is designed to take advantage of this aspect and to respond to the outlook from surrounding...
2013
The extension has a contemporary aesthetic to contrast with the traditional cottage. A tall, solid masonry tower faces the communal pend on the north side of the extension. The tower is separated from the cottage by a vertical, recessed slot of...
2013
The Furniture Galleries is an 840sqm permanent exhibition space at the V&A museum. The project completed at the end of 2012 and provides a dedicated space for the display of over 250 objects from 500 years of furniture and fabrication...
2013
Located at the RAH campus at Paisley the Endoscope Reprocessing Unit (ERU) provides a service to the day surgery unit and operating theatres. It was essential that the ERU was close to and directly linked into the day surgery unit. The site had...
2013
The clients for this extension in rural Strathconon were looking to create a large open plan area with glazing to the south to capture the views and light. The extension is traditional in its form but timber clad in durable larch with a zinc...
2013
The new Stirling Campus is set in a flat alluvial “carse” landscape adjacent to the River Forth. Until recently the site had been occupied by a livestock auction mart. The evolution of both the brief and the design was achieved through...
2013
Gairbraid Avenue public realm project was completed in October 2012. The project, won through invited competition by rankinfraser landscape architecture in 2010, sought to enhance and build upon the recent regeneration of Maryhill Leisure Centre...
2013
Neil Sutherland Architects were commissioned by Gairloch & Loch Ewe Action Forum (GALE) to design a new multi purpose community building which would provide new office accommodation for their organisation, relocate the existing tourist...
Back to Scotland's New Buildings
Browse by Category
Building Archive
- Buildings Archive 2024
- Buildings Archive 2023
- Buildings Archive 2022
- Buildings Archive 2021
- Buildings Archive 2020
- Buildings Archive 2019
- Buildings Archive 2018
- Buildings Archive 2017
- Buildings Archive 2016
- Buildings Archive 2015
- Buildings Archive 2014
- Buildings Archive 2013
- Buildings Archive 2012
- Buildings Archive 2011
- Buildings Archive 2010
- Buildings Archive 2009
- Buildings Archive 2008
- Buildings Archive 2007
- Buildings Archive 2006
Submit
Search
Features & Reports
For more information from the industry visit our Features & Reports section.


