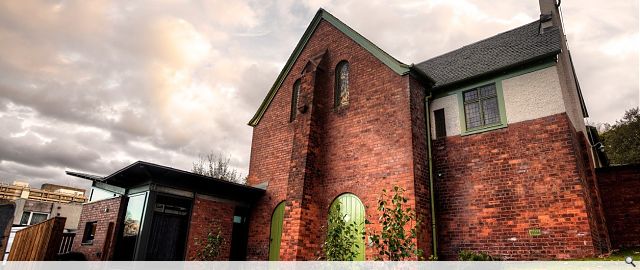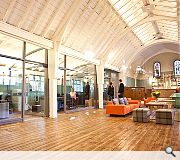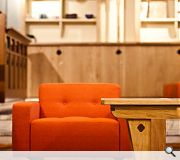Calman Cancer Support Centre
The project was to conserve, technically improve and sensitively adapt the former Gartnavel Royal Hospital Chapel. The brief was to transform it into a flagship therapy centre, The Calman Cancer Support Centre, to accommodate their provision of free counselling and complementary therapies for cancer outpatients.
The building is situated on the western edge of the Gartnavel Royal hospital site off Great Western Road in Glasgow. The Arts and Crafts building was designed by Sir John James Burnet a key architect of the late 19th early 20th Centuries, a category B-listed Chapel. It had fallen into disrepair and was recorded on the Buildings at Risk Register. The roof was in a very poor condition and water ingress and associated dry rot was increasing at an alarming rate, destroying the timberwork integral to JJ Burnet’s design. The West wall was leaning out and pulling the timber posts of the side aisle with it. Despite this it had survived with most of its original detailing intact and is a rare example of the Low Look design created by Burnet.
The team worked closely with Glasgow Building Preservation Trust to create an exemplar Architectural Heritage Fund options appraisal which identified potential new uses and researched the significance of the building.
THE CONSERVATION WORK
Our conservation approach sought to retain as much of the original fabric within the significant areas of the building. We began with the removal of the Welsh slate roof covering, which was nail sick, which then allowed the timber structure of the building to be pulled and pushed back into true line. The structure was then underpinned to allow a harmonious low level side extension to be formed, creating a range of beautiful spaces that provide therapy and counselling rooms, waiting space and public toilets on the lower floor.
The original building contained no insulation components. Our aim was to achieve betterment where we could, without compromising the original simple detailing.
To achieve this alongside the conservation restoration we carried out the following works:-
After the stiffening exercise on the timber structure, the Welsh slate roofing was replaced with two sizes of Cumbrian slate, layered over a sandwich of insulation and a second layer of sarking. The original sarking was retained as the internal finish and bracing to the structure.
The existing external walls are solid brick with a lath and plaster inner finish and timber dado panelling at lower levels. We removed the original panelling, applied timber insulation directly onto the brick inner face and then traditional lime plaster onto the insulation. Window timber edge rounds were re-positioned and the dado panelling was re-instated.
The original timber floor has been retained but did require some patch repairs. Under the suspended floor we installed 150 mm thick mineral fibre insulation quilt on a nylon mesh suspended between the joists.
The original leaded plain casement windows and hoppers were restored
Five original stained glass windows were fully restored, including re-painting and re-glazing in an isotherm system mount to the south elevation tripartite window
Interior colours and textured finishes were based on direct paint analysis of the existing finishes
Bespoke light fitting designs were based on documentary evidence of previous fittings, which we found while researching historical information on the building
New structural engineering work to introduce a high level ridge plate steel truss convinced Building Control that cross ties would not be required throughout the building.
The conservation work has created a striking building transforming it into one that positively contributes to and enhances the built environment, as well as the lives of those using and visiting it.
The building is situated on the western edge of the Gartnavel Royal hospital site off Great Western Road in Glasgow. The Arts and Crafts building was designed by Sir John James Burnet a key architect of the late 19th early 20th Centuries, a category B-listed Chapel. It had fallen into disrepair and was recorded on the Buildings at Risk Register. The roof was in a very poor condition and water ingress and associated dry rot was increasing at an alarming rate, destroying the timberwork integral to JJ Burnet’s design. The West wall was leaning out and pulling the timber posts of the side aisle with it. Despite this it had survived with most of its original detailing intact and is a rare example of the Low Look design created by Burnet.
The team worked closely with Glasgow Building Preservation Trust to create an exemplar Architectural Heritage Fund options appraisal which identified potential new uses and researched the significance of the building.
THE CONSERVATION WORK
Our conservation approach sought to retain as much of the original fabric within the significant areas of the building. We began with the removal of the Welsh slate roof covering, which was nail sick, which then allowed the timber structure of the building to be pulled and pushed back into true line. The structure was then underpinned to allow a harmonious low level side extension to be formed, creating a range of beautiful spaces that provide therapy and counselling rooms, waiting space and public toilets on the lower floor.
The original building contained no insulation components. Our aim was to achieve betterment where we could, without compromising the original simple detailing.
To achieve this alongside the conservation restoration we carried out the following works:-
After the stiffening exercise on the timber structure, the Welsh slate roofing was replaced with two sizes of Cumbrian slate, layered over a sandwich of insulation and a second layer of sarking. The original sarking was retained as the internal finish and bracing to the structure.
The existing external walls are solid brick with a lath and plaster inner finish and timber dado panelling at lower levels. We removed the original panelling, applied timber insulation directly onto the brick inner face and then traditional lime plaster onto the insulation. Window timber edge rounds were re-positioned and the dado panelling was re-instated.
The original timber floor has been retained but did require some patch repairs. Under the suspended floor we installed 150 mm thick mineral fibre insulation quilt on a nylon mesh suspended between the joists.
The original leaded plain casement windows and hoppers were restored
Five original stained glass windows were fully restored, including re-painting and re-glazing in an isotherm system mount to the south elevation tripartite window
Interior colours and textured finishes were based on direct paint analysis of the existing finishes
Bespoke light fitting designs were based on documentary evidence of previous fittings, which we found while researching historical information on the building
New structural engineering work to introduce a high level ridge plate steel truss convinced Building Control that cross ties would not be required throughout the building.
The conservation work has created a striking building transforming it into one that positively contributes to and enhances the built environment, as well as the lives of those using and visiting it.
PROJECT:
Calman Cancer Support Centre
CLIENT:
Glasgow Building Preservation Trust
ARCHITECT:
Austin-Smith:Lord
STRUCTURAL ENGINEER:
Addison Conservation & Design
SERVICES ENGINEER:
FLN Consulting
QUANTITY SURVEYOR:
Morham & Brotchie
INTERIOR DESIGNER:
Helen McNamara
Suppliers:
Main Contractor:
Stewart and Shields
Back to Health
Browse by Category
Building Archive
- Buildings Archive 2024
- Buildings Archive 2023
- Buildings Archive 2022
- Buildings Archive 2021
- Buildings Archive 2020
- Buildings Archive 2019
- Buildings Archive 2018
- Buildings Archive 2017
- Buildings Archive 2016
- Buildings Archive 2015
- Buildings Archive 2014
- Buildings Archive 2013
- Buildings Archive 2012
- Buildings Archive 2011
- Buildings Archive 2010
- Buildings Archive 2009
- Buildings Archive 2008
- Buildings Archive 2007
- Buildings Archive 2006
Submit
Search
Features & Reports
For more information from the industry visit our Features & Reports section.





