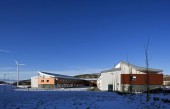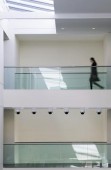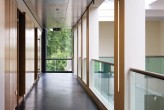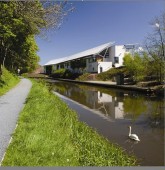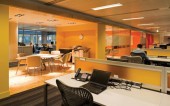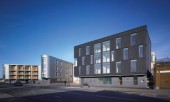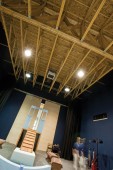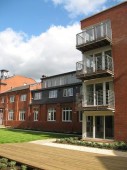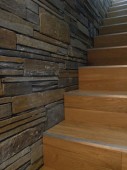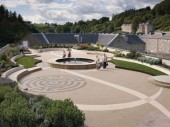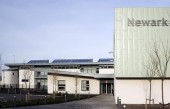Buildings Archive 2009
Browse Buildings:
Buildings 46-60 out of 93 displayed.
2009
Inverclyde Council's proposed brief aimed to provide a modern, sustainable, flexible, well equipped new Secondary school on the site of the Ravenscraig blaze football pitches. Located within a valley in the town of Greenock the new school...
2009
John Wheatley College is a well established and respected Further Education College largely serving the local community in Glasgow’s East End. This project will provide a major new building of approximately 6,000m2 on a brownfield site in...
2009
The new building at Jordanhill School, a teaching block for the secondary school, accommodates four school departments including a large open plan art department. A degree of control and care in understanding and organising the accommodation...
2009
The new building at Jordanhill School is a teaching block for the secondary school, accommodating four departments, including a large open plan art department at its centre overlooking an atrium. The development also included a redesign of the...
2009
The aim of the project was to provide an open learning environment, which draws in potential students from all sectors of society and also provides a new home for the classes already located within Kirkintilloch by Strathkelvin Further Education...
2009
At £7.45million, this 3,600m² education project for Glasgow City Council, built using a traditional JCT 98 contract, was completed in February 2009. The scheme provides a new primary school for over 500 pupils, two nursery schools...
2009
The Microsoft Scotland Customer Centre at the Waverley Gate Building in Waterloo Place, Edinburgh covers approximately 12,150 sq.ft of office accommodation located in the top two floors of the building. The accommodation also incorporates a...
2009
A new-build development of 49 affordable flats on a brownfield urban corner site, varying in height between two and five storeys to respond to Georgian houses on one side and modern flats on the other. The buildings line the two street...
2009
Following on from the great success of the Graham Square development for Molendinar Park Housing Association, the association invited Richard Murphy architects along with architects Page & Park, JM Architects and Elder and Cannon (all of...
2009
In 2005 City Architecture Office won the competition to design a new theatre on the island of Mull. Situated near Tobermory within the historic Aros Park, the building is orientated to suit the landscaped setting, capture stunning views to...
2009
The brief was to convert and extend the Grade B Listed welfare facilities building at the former Knightswood Bus Garage into affordable residential apartments and office space. As well as the conversion, the proposal involved the demolition of a...
2009
The site is located on a north eastern peninsula of land overlooking the sea on the West coast of Scotland. The new boat house building is located against an old pier with living accommodation overlooking the sea. Our clients brief was...
2009
Douglas Coltart of Viridarium, an award-winning garden designer and landscape architect, was chosen to design the New Lanark roof garden. From the first moment he saw the roof-space, which extends to around 900 square metres, Douglas recognised...
2009
The aspiration of both Inverclyde Council and the design team was to provide an exceptionally high quality and environmentally responsible education facility that would inspire the children and staff that would use it on a daily basis. In response...
2009
Niddrie Mill and St Francis Primary Schools Joint Campus provides accommodation for 700 pupils and 80 nursery pupils. The new school building is the focal point of the Wauchope Square masterplan, terminating the vista of the new square, defining...
Back to Scotland's New Buildings
Browse by Category
Building Archive
- Buildings Archive 2024
- Buildings Archive 2023
- Buildings Archive 2022
- Buildings Archive 2021
- Buildings Archive 2020
- Buildings Archive 2019
- Buildings Archive 2018
- Buildings Archive 2017
- Buildings Archive 2016
- Buildings Archive 2015
- Buildings Archive 2014
- Buildings Archive 2013
- Buildings Archive 2012
- Buildings Archive 2011
- Buildings Archive 2010
- Buildings Archive 2009
- Buildings Archive 2008
- Buildings Archive 2007
- Buildings Archive 2006
Submit
Search
Features & Reports
For more information from the industry visit our Features & Reports section.


