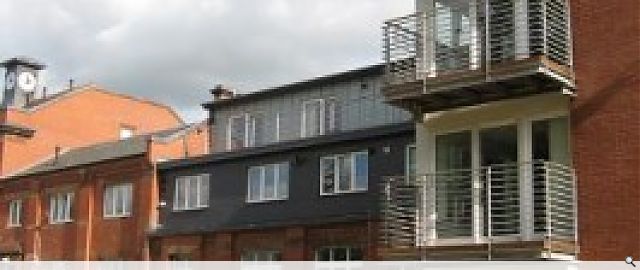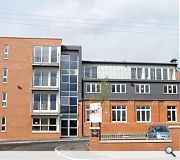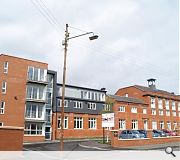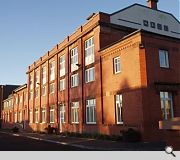Munro Apartments
The brief was to convert and extend the Grade B Listed welfare facilities building at the former Knightswood Bus Garage into affordable residential apartments and office space. As well as the conversion, the proposal involved the demolition of a non-original building attached to the southern edge and the erection of a new 4 storey extension in its place. The Category B Listing describes a local landmark building, housing the office and welfare of the knightswood bus depot. opened in 1932, it was home to some 260 buses and generations of bus drivers and clippies who served the west end of Glasgow.
The Context
The existing garage building sits in the existing streetscape as an object building. It is not connected in style or scale to any surrounding buildings. It has a very narrow frontage and long side elevations. The main space within the existing building was at first floor level where the canteen would operate. The windows in this space were 3m above floor level and inappropriate for conversion to housing. The existing site is within an area of high accessibility to public transport and local amenities and is only a short 5 minute drive from the city centre.
Design Approach and Purpose
A new storey of windows was inserted seamlessly into the long elevations, thereby sub dividing the high section of the existing building into 3 storeys. 2 storeys were added on top of the single storey part of the existing building toward the southern edge. The new 4 storey building was extended out from the southern gable and was scaled to line through with the top cornice of the main building. The extension was clad in brick to match the existing building giving a solid end to the composition. Materials used for the new elements in between (dark grey Eternit boarding and glass) contrast with the heavier masonry element allowing an accurate reading of the building's evolution.
An element of affordable‘ housing was required therefore large loft style or Duplex apartments were avoided. The specification of the fit out for the units was to reflect the market values. Open plan living was adopted throughout. This was necessary in the existing building to help maximise the use of existing building fenestration. 1, 2 and 3 bed apartments were created. Floor areas for the apartments range from 44 to 58 sqm in the 1 beds, 67-90 sqm in the 2 beds and 1 number 3 bed at 131 sqm. The 69sqm office unit fronting onto Great Western Road is now home to the developer client. The overall build cost for the development amounted to £2.4M.
The Context
The existing garage building sits in the existing streetscape as an object building. It is not connected in style or scale to any surrounding buildings. It has a very narrow frontage and long side elevations. The main space within the existing building was at first floor level where the canteen would operate. The windows in this space were 3m above floor level and inappropriate for conversion to housing. The existing site is within an area of high accessibility to public transport and local amenities and is only a short 5 minute drive from the city centre.
Design Approach and Purpose
A new storey of windows was inserted seamlessly into the long elevations, thereby sub dividing the high section of the existing building into 3 storeys. 2 storeys were added on top of the single storey part of the existing building toward the southern edge. The new 4 storey building was extended out from the southern gable and was scaled to line through with the top cornice of the main building. The extension was clad in brick to match the existing building giving a solid end to the composition. Materials used for the new elements in between (dark grey Eternit boarding and glass) contrast with the heavier masonry element allowing an accurate reading of the building's evolution.
An element of affordable‘ housing was required therefore large loft style or Duplex apartments were avoided. The specification of the fit out for the units was to reflect the market values. Open plan living was adopted throughout. This was necessary in the existing building to help maximise the use of existing building fenestration. 1, 2 and 3 bed apartments were created. Floor areas for the apartments range from 44 to 58 sqm in the 1 beds, 67-90 sqm in the 2 beds and 1 number 3 bed at 131 sqm. The 69sqm office unit fronting onto Great Western Road is now home to the developer client. The overall build cost for the development amounted to £2.4M.
PROJECT:
Munro Apartments
LOCATION:
1875 Great Western Road, Glasgow
CLIENT:
Abbey
ARCHITECT:
idp architects
QUANTITY SURVEYOR:
Burtenshaws Ltd
Suppliers:
Main Contractor:
Ashleigh (Scotland) Ltd
Back to Housing
Browse by Category
Building Archive
- Buildings Archive 2024
- Buildings Archive 2023
- Buildings Archive 2022
- Buildings Archive 2021
- Buildings Archive 2020
- Buildings Archive 2019
- Buildings Archive 2018
- Buildings Archive 2017
- Buildings Archive 2016
- Buildings Archive 2015
- Buildings Archive 2014
- Buildings Archive 2013
- Buildings Archive 2012
- Buildings Archive 2011
- Buildings Archive 2010
- Buildings Archive 2009
- Buildings Archive 2008
- Buildings Archive 2007
- Buildings Archive 2006
Submit
Search
Features & Reports
For more information from the industry visit our Features & Reports section.






