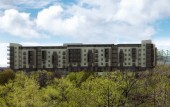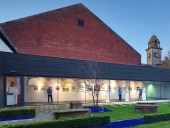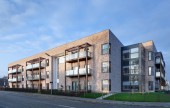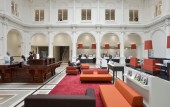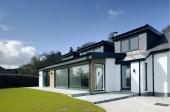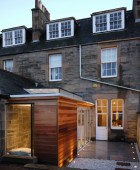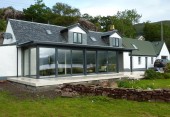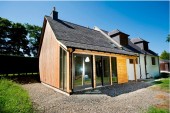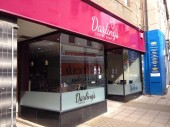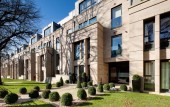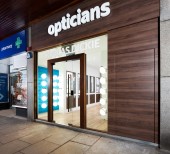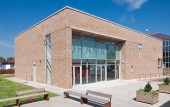Buildings Archive 2014
Browse Buildings:
Buildings 16-30 out of 113 displayed.
2014
The main design principle was to take advantage of the buildings setting and it's location along the western elevation of the park. Large picture windows and balconies were introduced which took advantage of the views across the park and created...
2014
The site is located in North West Skye, overlooking Loch Dunvegan. It manifests itself as a contradiction: far reaching views to the North East and harsh winds from the South West. The constant is the horizon. An existing ruin marks the entrance...
2014
We have recently completed the redevelopment of the Town Hall complex to create a welcoming, vibrant hub for the local community – the ‘Civic Heart’ for Clydebank. The Town Hall complex, designed by James Miller in 1900...
2014
This new build project for South Lanarkshire Council on a brownfield site development required to be three storeys in height in order to accommodate the required level of open amenity space and car parking. The proposals indicate a U-shaped...
2014
Graven was appointed by Clydesdale Bank to re-design the existing Grade B listed banking hall adjoining their head office located at 40 St Vincent Place. A key part of this design was to integrate the business banking suite within the new layout...
2014
Internal alterations and extensions to 1970's bungalow. The client wanted to extend to the south side of the bungalow to take advantage of the panoramic views. A new curved entrance porch was erected to create a spacious and light hallway.
2014
In response to our client’s brief for an open plan space for their family to cook, eat and live in we have linked the existing kitchen and dining room together and expanded out into the single storey service off-shoot at the rear of the...
2014
Comprehensive redevelopment, re-planning and extension to a remote former croft and post office on Loch Torridon poses challenges both in construction resourcing and design detailing to address the often severe weather conditions of the north-west...
2014
An extension has been added to a traditional stone cottage. Clad in Scottish Larch, the new building features picture windows opening out into the garden. A dramatic double height space has been created using oak trusses. Heating is provided by...
2014
Dalmarnock Station has been re-invented as part of the Commonwealth Games works leading up to 2014.A new public entrance and ticket hall lead to 2 new stairways and an enhanced platform experience. The project has a range of funders and...
2014
Enable Scotland approached us with an idea to develop a new cafe in the town of Arbroath that would be a training centre for them to teach young people with learning difficulties how to work within the hospitality trade. The brief was developed...
2014
Devonshire Row is located within a leafy residential area in Glasgow’s West End, surrounded by listed Victorian terraced buildings. This residential development was an enabling project for Hillhead Sports Club, who released a narrow strip of...
2014
Donside is a mixed use urban regeneration development, containing 307 homes, situated on a brownfield site, on the banks of the River Don in Aberdeen. The conceptual design of Donside Urban Village echoes the planning principles of the new rural...
2014
JAMstudio's retail fit out for Douglas Dickie comprised a full interior scheme with bespoke joinery units, lighting selection and furniture procurement to provide customers with a new optical experience. The shop was designed to reflect the...
2014
The purpose built performance and teaching facility is situated at the Hutchesons’ Grammar School Beaton Road Campus on the south side of Glasgow. The existing drama annexe building was deemed inadequate for the purposes of teaching in line...
Back to Scotland's New Buildings
Browse by Category
Building Archive
- Buildings Archive 2023
- Buildings Archive 2022
- Buildings Archive 2021
- Buildings Archive 2020
- Buildings Archive 2019
- Buildings Archive 2018
- Buildings Archive 2017
- Buildings Archive 2016
- Buildings Archive 2015
- Buildings Archive 2014
- Buildings Archive 2013
- Buildings Archive 2012
- Buildings Archive 2011
- Buildings Archive 2010
- Buildings Archive 2009
- Buildings Archive 2008
- Buildings Archive 2007
- Buildings Archive 2006
Submit
Search
Features & Reports
For more information from the industry visit our Features & Reports section.


