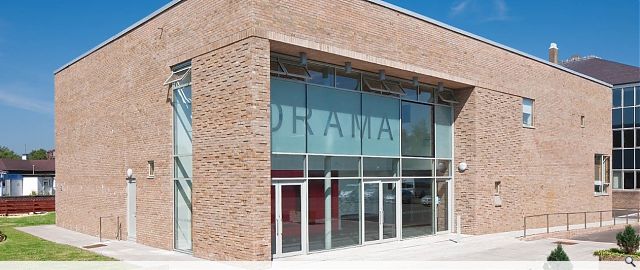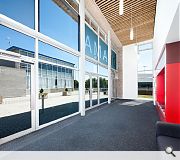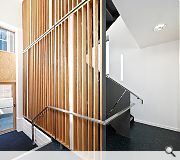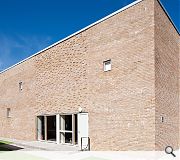Drama Studios for Hutchesons’ Educational Trust
The purpose built performance and teaching facility is situated at the Hutchesons’ Grammar School Beaton Road Campus on the south side of Glasgow. The existing drama annexe building was deemed inadequate for the purposes of teaching in line with the current curriculum and demolished to make way for the new building.
The school required a large performance and teaching space supported by two smaller studios and technical gallery along with a staff base and storage (to house costume, lighting rigs and props currently stored across the campus) accommodated within one self-contained facility.
The new building is aligned with the existing science block to frame the entrance from Beaton Road and form a gateway, rationalising the existing entrance to the school and creating an enclosure to the existing car park.
The building itself is a simple brick box with punched openings, rectilinear in plan form enclosed by solid walls to three sides with the East elevation which faces the main school building and holds the entrance opening up with feature brick walls cutting into the box to reveal the softer interior. Each entrance and exit is celebrated with the same feature brickwork. The nature of the building use allows the window openings to be varied in position and size to balance the proportion of solid to void, creating a sculptural form to be viewed in the round. The choice of brick, a rich textured buff multi-stock, ties into both the existing 50’s school building and the more recent science block and sports building. The massing and form of the building is also inspired by these existing forms.
The double height performance space and two smaller studios are spread over two levels and are separated from the support, ancillary and circulation spaces by a service spine wall running north to south which provides legibility in plan and clearly defines the spaces.
The landscape reinforces the idea of threshold through texture, routes and edges. The square created by the gable of the existing hall and drama entrance is signalled by a change in surface and the presence of benches and planters which define the external social space and enhances the point of entry to the drama building.
The school required a large performance and teaching space supported by two smaller studios and technical gallery along with a staff base and storage (to house costume, lighting rigs and props currently stored across the campus) accommodated within one self-contained facility.
The new building is aligned with the existing science block to frame the entrance from Beaton Road and form a gateway, rationalising the existing entrance to the school and creating an enclosure to the existing car park.
The building itself is a simple brick box with punched openings, rectilinear in plan form enclosed by solid walls to three sides with the East elevation which faces the main school building and holds the entrance opening up with feature brick walls cutting into the box to reveal the softer interior. Each entrance and exit is celebrated with the same feature brickwork. The nature of the building use allows the window openings to be varied in position and size to balance the proportion of solid to void, creating a sculptural form to be viewed in the round. The choice of brick, a rich textured buff multi-stock, ties into both the existing 50’s school building and the more recent science block and sports building. The massing and form of the building is also inspired by these existing forms.
The double height performance space and two smaller studios are spread over two levels and are separated from the support, ancillary and circulation spaces by a service spine wall running north to south which provides legibility in plan and clearly defines the spaces.
The landscape reinforces the idea of threshold through texture, routes and edges. The square created by the gable of the existing hall and drama entrance is signalled by a change in surface and the presence of benches and planters which define the external social space and enhances the point of entry to the drama building.
PROJECT:
Drama Studios for Hutchesons’ Educational Trust
LOCATION:
Glasgow
CLIENT:
Hutchesons’ Educational Trust
ARCHITECT:
Archial NORR
STRUCTURAL ENGINEER:
Roy Easton & Co
SERVICES ENGINEER:
Hulley & Kirkwood
QUANTITY SURVEYOR:
ARCADIS (UK) Ltd
Suppliers:
Main Contractor:
Redpath Construction
Back to Education
Browse by Category
Building Archive
- Buildings Archive 2024
- Buildings Archive 2023
- Buildings Archive 2022
- Buildings Archive 2021
- Buildings Archive 2020
- Buildings Archive 2019
- Buildings Archive 2018
- Buildings Archive 2017
- Buildings Archive 2016
- Buildings Archive 2015
- Buildings Archive 2014
- Buildings Archive 2013
- Buildings Archive 2012
- Buildings Archive 2011
- Buildings Archive 2010
- Buildings Archive 2009
- Buildings Archive 2008
- Buildings Archive 2007
- Buildings Archive 2006
Submit
Search
Features & Reports
For more information from the industry visit our Features & Reports section.






