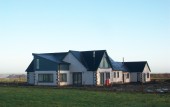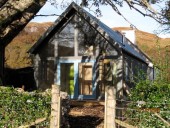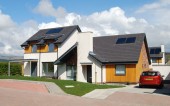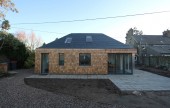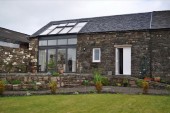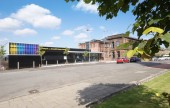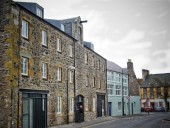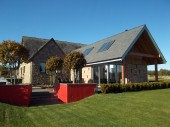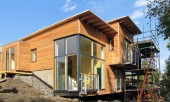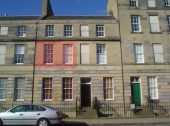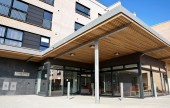Buildings Archive 2012
Browse Buildings:
Buildings 31-45 out of 128 displayed.
2012
Croft 13, West Mains Farm was born under innovative, ‘Lowland Crofting’ planning policy introduced by and unique to the West Lothian Council. Working closely with our Client and in accordance with those stipulations of WLC design...
2012
The brief for extending the property was to build on the footprint of an original corrugated metal clad storage shed, breaking through from the original double bedroom to create a new bedroom, bathroom and living accommodation with a predominantly...
2012
Dalkeith Health Centre, designed by Austin-Smith:Lord, replaces the former Dalkeith Medical Practice which occupied the same town centre site. As well as a base for GPs and nurses, the new health centre provides a range of services including...
2012
Designed in consultation with a local community design working group, this residential development in the former mining village of Twechar in East Dunbartonshire consists of 41 houses and cottage flats set within a shared surface environment that...
2012
a449 LTD were appointed to reconfigure an existing farm cottage near Haddington, East Lothian to provide a more appropriate living space suitable for the client and his young family.The existing building comprised a single storey farmer’s...
2012
Dormont Park is a development of 8 new houses built, and certified, to PassivHaus standard for long term affordable rent. Built with support from Scottish Government under the pilot Rural Homes for Rent grant scheme these houses are the very...
2012
The project involved the sensitive refurbishment and extension of a Grade ‘C’ listed building to create a new joint campus for Drumpark ASN Primary and Greenhill Primary schools. The sustainable solution to the project brief was to...
2012
A garden room extension to form a generous kitchen / eating / living space that connects the post war bungalow to the garden and collects the evening sunlight. The day to day functioning of the house was enhanced with a new laundry room and...
2012
Simpson & Brown were appointed to alter and extend the existing B-listed 1771 church building to provide new church hall facilities. The building was designed and constructed to sit lightly on the earth and is supported on pile foundations...
2012
Oliver Chapman Architects were commissioned by Whiteadder Developments and East Lothian Housing Association to convert the historic East Lothian Courier Newspaper offices and Maltings into a new offices for the housing association and 14 new...
2012
This project is for a large high quality garden room extension to the rear of an existing property in East Whitburn. The palette of materials includes a load-bearing douglas fir frame, random rubble and dressed stone cladding (the latter in red...
2012
The practice was appointed to design an innovative, low energy, eco house in the gorunds of an existing Victorian villa in Currie, Edinburgh. The house is super-insulated, air-tight, minimises cold-bridging and incorporates a sensible mix of...
2012
Thermal upgrade of 4 ‘B’ listed Social Housing Units in Edinburgh. This project demonstrated that by using innovative materials in a new way significant improvements can be made to the thermal performance of older buildings often...
2012
Elizabeth Maginnis Court is a Dunedin Canmore Housing Association (DCHA) Development located in Royston, an area of predominately social housing in the north of Edinburgh. The development was commissioned by DCHA in close liaison with The City of...
Back to Scotland's New Buildings
Browse by Category
Building Archive
- Buildings Archive 2024
- Buildings Archive 2023
- Buildings Archive 2022
- Buildings Archive 2021
- Buildings Archive 2020
- Buildings Archive 2019
- Buildings Archive 2018
- Buildings Archive 2017
- Buildings Archive 2016
- Buildings Archive 2015
- Buildings Archive 2014
- Buildings Archive 2013
- Buildings Archive 2012
- Buildings Archive 2011
- Buildings Archive 2010
- Buildings Archive 2009
- Buildings Archive 2008
- Buildings Archive 2007
- Buildings Archive 2006
Submit
Search
Features & Reports
For more information from the industry visit our Features & Reports section.


