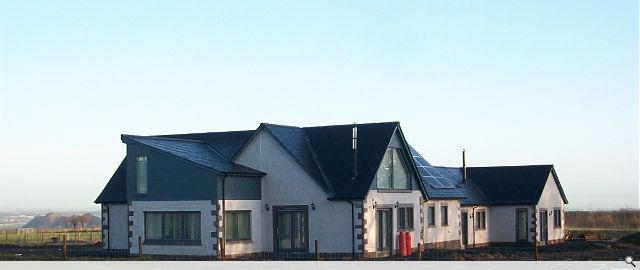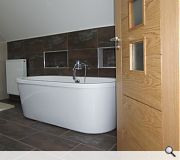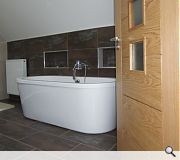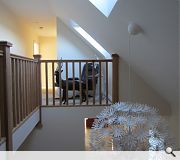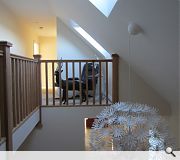Croft 13
Croft 13, West Mains Farm was born under innovative, ‘Lowland Crofting’ planning policy introduced by and unique to the West Lothian Council. Working closely with our Client and in accordance with those stipulations of WLC design guide, we were able to develop a comprehensive brief for a 250m² (maximum footprint) one and a half storey house, running East to West, which would provide accommodation for the Client with adjoining ancillary accommodation for their elderly father.
The main design principal was for the two separate living accommodations linked by a large garage for mutual use but maintaining independence to both parties.
The main design principal was for the two separate living accommodations linked by a large garage for mutual use but maintaining independence to both parties.
PROJECT:
Croft 13
LOCATION:
West Mains Farm, West Calder
CLIENT:
Mr & Mrs Polland
ARCHITECT:
WD Blair Associates Ltd
STRUCTURAL ENGINEER:
Gibson H McLagan Consulting Engineers
Suppliers:
Main Contractor:
Michael Mackenzie Joinery
Glazing:
ADW
Interior Design:
EKCO Kitchens and Bathrooms
Back to Housing
Browse by Category
Building Archive
- Buildings Archive 2024
- Buildings Archive 2023
- Buildings Archive 2022
- Buildings Archive 2021
- Buildings Archive 2020
- Buildings Archive 2019
- Buildings Archive 2018
- Buildings Archive 2017
- Buildings Archive 2016
- Buildings Archive 2015
- Buildings Archive 2014
- Buildings Archive 2013
- Buildings Archive 2012
- Buildings Archive 2011
- Buildings Archive 2010
- Buildings Archive 2009
- Buildings Archive 2008
- Buildings Archive 2007
- Buildings Archive 2006
Submit
Search
Features & Reports
For more information from the industry visit our Features & Reports section.


