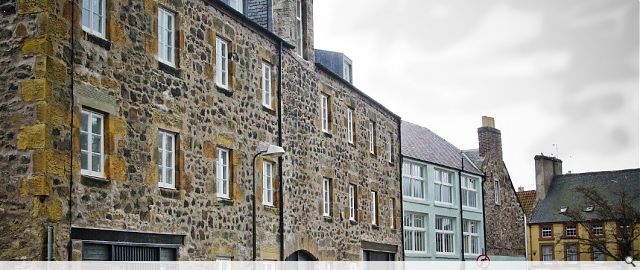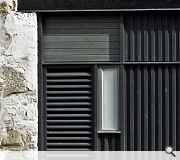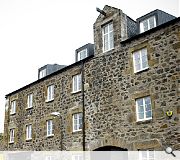East Lothian Courier offices
Oliver Chapman Architects were commissioned by Whiteadder Developments and East Lothian Housing Association to convert the historic East Lothian Courier Newspaper offices and Maltings into a new offices for the housing association and 14 new energy efficient affordable homes. The project was a significant achievement at not only providing energy efficient mixed use development through conservation of a historic structure but also of surpassing significant technical hurles on a very short timescale in the midst of the economic crisis.
The former courier newspaper offices are key historic building in the centre of Haddington, and were at risk of dereliction only two
years ago. In 2009 the B Listed Maltings, Newton Port, was languishing on the Buildings at Risk register and the prospect of it being put on the property market at the start of the recession, didn't bode well for its future. The Courier conversion is unique amongst many historic town centre conversions in that at its core was the vision of bringing affordable family housing back into the town centre, a marked departure from the trend of moving affordable developments to the periphery. The mixed use regeneration of this
iconic building would also re-engage with the town centre by incorporate public facilities accessed off the former shop forntages on market street.
The site was three former buildings, parts of which date back to the sixteenth century, located in the heart of mediaeval Royal burgh
town at a key entrance to the market square. Its various uses over many years have included a chemist shop, flats, maltings, and
newspaper offices and printing works for the 'Courier' newspaper. Part of the archaelogical report revealed it had been
built over a mediaeval cemetery.
The design centres on retaining key historic features within the design, existing party walls and existing window openings are
revealed within the characterful new offices. Linings are added internally to preserve the existing historic fabric behind.
Services are managed so that the existing walls and main roof elevations of around the building are free from penetrations, and all measures to convert the building to its new use are desguised externally.
The new affordable flats re-use the existing steel structure of the printing press, and therefore are free to have non-loadbearing walls internally allowing occupants to enjoy future flexibility. New timber and glass screens are set back behind the large existing openings at ground level along newtown port these not only provide visual interest and a new 'edge' to the once narrow
lane but create another clearly indentifiable layer to the buildings history. Their articulated form and color provides generous
daylighting and cleverly conceals service extracts but also makes reference to the existing shutter doors and industrial nature of the
building as printing press.
The former courier newspaper offices are key historic building in the centre of Haddington, and were at risk of dereliction only two
years ago. In 2009 the B Listed Maltings, Newton Port, was languishing on the Buildings at Risk register and the prospect of it being put on the property market at the start of the recession, didn't bode well for its future. The Courier conversion is unique amongst many historic town centre conversions in that at its core was the vision of bringing affordable family housing back into the town centre, a marked departure from the trend of moving affordable developments to the periphery. The mixed use regeneration of this
iconic building would also re-engage with the town centre by incorporate public facilities accessed off the former shop forntages on market street.
The site was three former buildings, parts of which date back to the sixteenth century, located in the heart of mediaeval Royal burgh
town at a key entrance to the market square. Its various uses over many years have included a chemist shop, flats, maltings, and
newspaper offices and printing works for the 'Courier' newspaper. Part of the archaelogical report revealed it had been
built over a mediaeval cemetery.
The design centres on retaining key historic features within the design, existing party walls and existing window openings are
revealed within the characterful new offices. Linings are added internally to preserve the existing historic fabric behind.
Services are managed so that the existing walls and main roof elevations of around the building are free from penetrations, and all measures to convert the building to its new use are desguised externally.
The new affordable flats re-use the existing steel structure of the printing press, and therefore are free to have non-loadbearing walls internally allowing occupants to enjoy future flexibility. New timber and glass screens are set back behind the large existing openings at ground level along newtown port these not only provide visual interest and a new 'edge' to the once narrow
lane but create another clearly indentifiable layer to the buildings history. Their articulated form and color provides generous
daylighting and cleverly conceals service extracts but also makes reference to the existing shutter doors and industrial nature of the
building as printing press.
PROJECT:
East Lothian Courier offices
LOCATION:
Haddington
CLIENT:
Whiteadder Developments
ARCHITECT:
Oliver Chapman Architects
STRUCTURAL ENGINEER:
Robertson Eadie Ltd
Suppliers:
Main Contractor:
James Swinton Ltd
Back to Historic Buildings & Conservation
Browse by Category
Building Archive
- Buildings Archive 2024
- Buildings Archive 2023
- Buildings Archive 2022
- Buildings Archive 2021
- Buildings Archive 2020
- Buildings Archive 2019
- Buildings Archive 2018
- Buildings Archive 2017
- Buildings Archive 2016
- Buildings Archive 2015
- Buildings Archive 2014
- Buildings Archive 2013
- Buildings Archive 2012
- Buildings Archive 2011
- Buildings Archive 2010
- Buildings Archive 2009
- Buildings Archive 2008
- Buildings Archive 2007
- Buildings Archive 2006
Submit
Search
Features & Reports
For more information from the industry visit our Features & Reports section.





