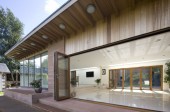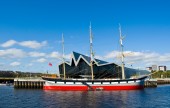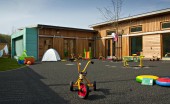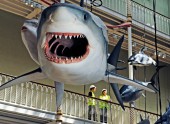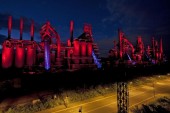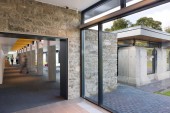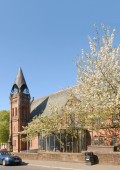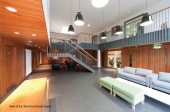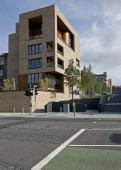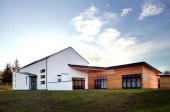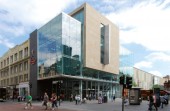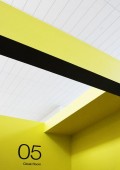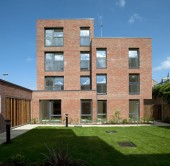Buildings Archive 2011
Browse Buildings:
Buildings 76-90 out of 113 displayed.
2011
A striking contemporary design complementing the existing two storey stone house in scale, form and materiality provides a connection between the house and the gardens. A glass link at the walls and roof provides a transition between the heavy...
2011
The museum, a sectional extrusion open at both ends, its outline encapsulating a wave or pleat, flows from city to waterfront, symbolizing dynamic relationship between Glasgow and the ship-building, seafaring and industrial legacy of the river...
2011
Coltart Earley Architecture were appointed by Riverside Inverclyde in 2009 to design a new children’s nursery in Riverside Business Park, Greenock. The design for the nursery presented us with the challenge of relating to the scale of the...
2011
The new Robert Burns Birthplace Museum opened its door to the public on St Andrews Day 2010. It is arranged around a 500 sqm exhibition gallery displaying many of the 5000 artefacts in the Museum’s collection, each one telling in a lively...
2011
This significant project was the result of Gareth Hoskins Architects winning an international competition in 2005 for the redevelopment of the Royal Museum in Edinburgh, part of the National Museum of Scotland. The practice had previously won the...
2011
Speirs + Major were invited to light this massive disused steelworks as part of the renovated Sands Casino Resort in Bethlehem, Pennsylvania. About Sands Bethworks Bethlehem Steel used to be one of the largest shipbuilding and steel producers...
2011
An elegant exercise in concrete, steel and glass, set in parkland; Scotstoun House is an exemplar of 1960’s construction: uncompromisingly modernist and aspirational. Its £3.5m renovation and extension combined several challenges: the...
2011
Aspiring to create "a church without walls" ataSTUDIO have delivered a delicate curved entrance pavilion to compliment the dominant listed church.
2011
Atrium Homes appointed Coltart Earley Architecture to design 24 new homes on a site located on the peripheral edge of the rural town of Dunlop, East Ayrshire. The site is adjacent to an existing residential suburban area to the North of the town...
2011
A new teaching facility for the Royal Scottish Academy of music & Drama converted existing industrial units in Cowcaddens, Glasgow. To the north of the site four new top lit dance rehearsal studios are made, focused around a wood lined...
2011
This £120m development is transforming the former Fountainbridge brewery and kegging site into one of Edinburgh’s most comprehensive and cohesive regeneration projects of recent times. The development will establish a new...
2011
The congregation of St. Columbas Roman Catholic Church in the Culloden area of Inverness approached us via a local contractor in early 2005, with a view to commissioning a new build church on some scrub land in Inverness. The requirement for a...
2011
The overall re-development of the St Enoch Centre in Glasgow’s City Centre comprises 250,000ft2 of additional retail and leisure space taking the centre to more than one million ft2 in total. An iconic new entrance has been created on the...
2011
The design solution for the 3100m2, 12 classroom St Joseph’s school and nursery was a layered arrangement of spaces over two storeys separating the arrival space from the classrooms and playground. Materials were chosen for robustness and...
2011
Affordable housing development for Mactaggart & Mickel / Dunedin Canmore Housing Association as part of the St Marks Quay Residential Project. The development sits within the boundary of the Lochrin Place Residential Development site which...
Back to Scotland's New Buildings
Browse by Category
Building Archive
- Buildings Archive 2024
- Buildings Archive 2023
- Buildings Archive 2022
- Buildings Archive 2021
- Buildings Archive 2020
- Buildings Archive 2019
- Buildings Archive 2018
- Buildings Archive 2017
- Buildings Archive 2016
- Buildings Archive 2015
- Buildings Archive 2014
- Buildings Archive 2013
- Buildings Archive 2012
- Buildings Archive 2011
- Buildings Archive 2010
- Buildings Archive 2009
- Buildings Archive 2008
- Buildings Archive 2007
- Buildings Archive 2006
Submit
Search
Features & Reports
For more information from the industry visit our Features & Reports section.


