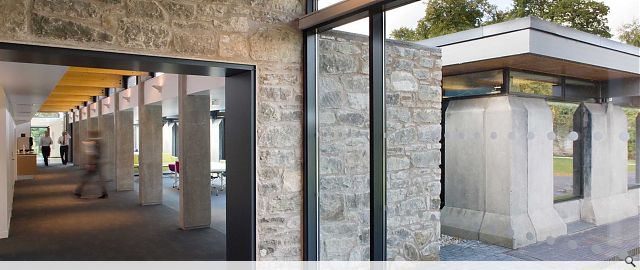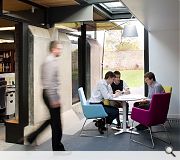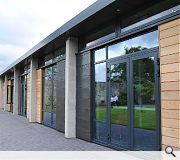Scotstoun House
An elegant exercise in concrete, steel and glass, set in parkland; Scotstoun House is an exemplar of 1960’s construction: uncompromisingly modernist and aspirational. Its £3.5m renovation and extension combined several challenges: the preservation and modification of an iconic grade B listed modernist building, it’s re-interpretation to meet modern aspirations & flexible agile working; and finally, a test case in holistic sustainable refurbishment applied to a sub-standard building frame work.
The result has been the creation of beautiful, flexible and responsive working environments, with the extended and modified building awarded BREEAM 'excellent‘, and an ECP ‘A’ rating. Ultimately the Building has been rejuvenated and re-established its place within the Arup oeuvre of quality architecture.
The result has been the creation of beautiful, flexible and responsive working environments, with the extended and modified building awarded BREEAM 'excellent‘, and an ECP ‘A’ rating. Ultimately the Building has been rejuvenated and re-established its place within the Arup oeuvre of quality architecture.
PROJECT:
Scotstoun House
LOCATION:
South Queensferry
CLIENT:
Arup Group
ARCHITECT:
Haa Design
STRUCTURAL ENGINEER:
Arup
QUANTITY SURVEYOR:
NBM
Suppliers:
Main Contractor:
Ashwood Scotland Ltd
Back to Historic Buildings & Conservation
Browse by Category
Building Archive
- Buildings Archive 2024
- Buildings Archive 2023
- Buildings Archive 2022
- Buildings Archive 2021
- Buildings Archive 2020
- Buildings Archive 2019
- Buildings Archive 2018
- Buildings Archive 2017
- Buildings Archive 2016
- Buildings Archive 2015
- Buildings Archive 2014
- Buildings Archive 2013
- Buildings Archive 2012
- Buildings Archive 2011
- Buildings Archive 2010
- Buildings Archive 2009
- Buildings Archive 2008
- Buildings Archive 2007
- Buildings Archive 2006
Submit
Search
Features & Reports
For more information from the industry visit our Features & Reports section.





