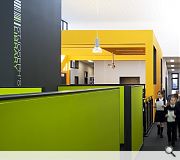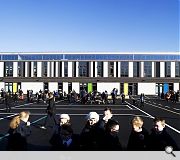St Joseph's Primary
The design solution for the 3100m2, 12 classroom St Joseph’s school and nursery was a layered arrangement of spaces over two storeys separating the arrival space from the classrooms and playground. Materials were chosen for robustness and ease of maintenance. Key factors were supervision and security, maximising natural ventilation and daylight to provide a healthy environment and main circulation routes that are fully accessible and barrier free.
The School was developed around a clear plan diagram to generate stimulating spaces which are structurally rational and responded spatially and environmentally. The building’s form naturally allows the school to break down into easily understood zones; lower school classrooms are located at the ground floor and are south facing, with adjacency to the nursery for shared play. The upper school is located on the first floor closely connected to ICT, library, and multi-purpose learning spaces.
Photography: Keith Hunter
The School was developed around a clear plan diagram to generate stimulating spaces which are structurally rational and responded spatially and environmentally. The building’s form naturally allows the school to break down into easily understood zones; lower school classrooms are located at the ground floor and are south facing, with adjacency to the nursery for shared play. The upper school is located on the first floor closely connected to ICT, library, and multi-purpose learning spaces.
Photography: Keith Hunter
PROJECT:
St Joseph's Primary
LOCATION:
Blantyre
CLIENT:
South Lanarkshire Council
ARCHITECT:
RMJM Scotland Ltd
STRUCTURAL ENGINEER:
Goodson Associates
LANDSCAPE ARCHITECT:
TGP
Suppliers:
Main Contractor:
Kier Scotland Ltd
Back to Education
Browse by Category
Building Archive
- Buildings Archive 2024
- Buildings Archive 2023
- Buildings Archive 2022
- Buildings Archive 2021
- Buildings Archive 2020
- Buildings Archive 2019
- Buildings Archive 2018
- Buildings Archive 2017
- Buildings Archive 2016
- Buildings Archive 2015
- Buildings Archive 2014
- Buildings Archive 2013
- Buildings Archive 2012
- Buildings Archive 2011
- Buildings Archive 2010
- Buildings Archive 2009
- Buildings Archive 2008
- Buildings Archive 2007
- Buildings Archive 2006
Submit
Search
Features & Reports
For more information from the industry visit our Features & Reports section.





