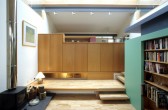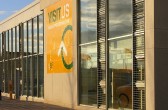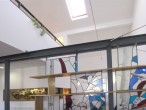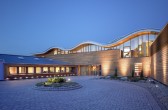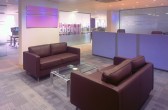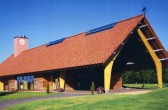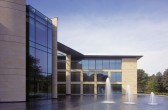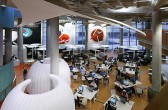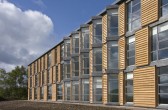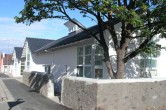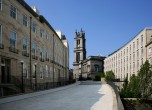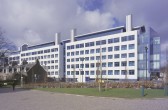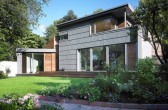Buildings Archive 2006
Browse Buildings:
Buildings 61-75 out of 97 displayed.
2006
A mews conversion with a layered street façade, although the initial proposal of a screen of glass blocks was modified after insistence on a substantial panel of stone at first floor level. Views out through the horizontal slot windows are...
2006
The brief for this development was to design a purpose built facility for the Scottish Children’s Reporter Administration, which would act as there Regional Headquarters and Hearing Centre. The building is located in a prominent city centre...
2006
Executed and opened to the public within 18 weeks with a £150k budget, our Research & Development Centre included completion of the building shell, heating, lighting, floor & wall finishes and exhibition fit-out. Our task was to...
2006
Formed from a former Georgian stable block the key objective was to create a bright spacious working environment for staff combined with an interior design that was representative of the company identity.
2006
The brief for Robin House was essentially another Rachel House adapted to suit the site, with facilities for the provision of respite care for eight families at any one time, also catering for teenagers and providing a hydrotherapy pool. The...
2006
This project involved the fit out of part of the 2nd floor level at Rosebery House to form office and support accommodation for HBOS HR Department. Images taken by Keith Hunter.
2006
Roucan Loch is set in 10 acres of countryside with the site itself bounded to the north by a mature Scots pine wood and to the south by the Loch itself. The background of this setting, was essential to the design of the building to emphasise the...
2006
The Royal Bank of Scotland is Scotland's largest company and the fifth largest bank in the world. It had outgrown its central Edinburgh Headquarters and Michael Laird were commissioned in 2001 to find a new HQ site following the demise of a...
2006
Situated at the heart of the city centre campus the Saltire Centre has been built to provide the University with a new learning centre that sits at the cutting edge of contemporary educational thinking. The building acts not only a library and...
2006
The new Headquarters for the Scottish Agricultural Science Agency (SASA), an agency of the Scottish Executive, is located on an 8-hectare site within the Edinburgh Greenbelt. The 11,000sqm building comprises new state of the art laboratories with...
2006
Headquarters building designed to demanding sustainability brief achieved highest ever bream rating in the UK.
2006
Six houses with wheelchair accommodation at ground floor and sleepover office accommodation for care staff at mezzanine level. Houses are designed to maximise opportunity to give residents views out to sea and hills. The six houses link to turn...
2006
This city-centre project sits within the heart of Edinburgh's New Town World Heritage site. Reiach and Hall's masterplan for this significant gap site provides high quality residential & commercial units. Reiach and Hall's new...
2006
Build a new scientific research facility with top quality space and state of the art equipment to extend the universities existing biomedical research centre, the Welcome Trust Building. The building is to take advantage of the natural views while...
2006
Pine Lodge is located within the conservation village of Dullatur, on the north east outskirts of Glasgow. Our client approached us, in the first instance, to design a new 2 storey extension that would double the existing accommodation and...
Back to Scotland's New Buildings
Browse by Category
Building Archive
- Buildings Archive 2023
- Buildings Archive 2022
- Buildings Archive 2021
- Buildings Archive 2020
- Buildings Archive 2019
- Buildings Archive 2018
- Buildings Archive 2017
- Buildings Archive 2016
- Buildings Archive 2015
- Buildings Archive 2014
- Buildings Archive 2013
- Buildings Archive 2012
- Buildings Archive 2011
- Buildings Archive 2010
- Buildings Archive 2009
- Buildings Archive 2008
- Buildings Archive 2007
- Buildings Archive 2006
Submit
Search
Features & Reports
For more information from the industry visit our Features & Reports section.


