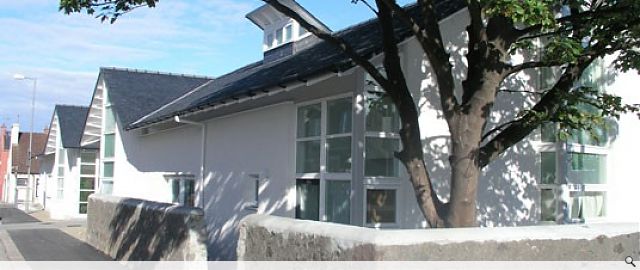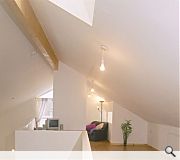Seabank
Six houses with wheelchair accommodation at ground floor and sleepover office accommodation for care staff at mezzanine level. Houses are designed to maximise opportunity to give residents views out to sea and hills. The six houses link to turn corners to enclose and complete 3 street frontages on the town street grid.
PROJECT:
Seabank
LOCATION:
Girvin
CLIENT:
Ayrshire Housing
ARCHITECT:
Austin-Smith:Lord LLP
STRUCTURAL ENGINEER:
Forbes Leslie Network
QUANTITY SURVEYOR:
Poole Dick Associates
Suppliers:
Main Contractor:
Barr Construction
Clerk of Works:
John Arnott Associates
Back to Housing
Browse by Category
Building Archive
- Buildings Archive 2024
- Buildings Archive 2023
- Buildings Archive 2022
- Buildings Archive 2021
- Buildings Archive 2020
- Buildings Archive 2019
- Buildings Archive 2018
- Buildings Archive 2017
- Buildings Archive 2016
- Buildings Archive 2015
- Buildings Archive 2014
- Buildings Archive 2013
- Buildings Archive 2012
- Buildings Archive 2011
- Buildings Archive 2010
- Buildings Archive 2009
- Buildings Archive 2008
- Buildings Archive 2007
- Buildings Archive 2006
Submit
Search
Features & Reports
For more information from the industry visit our Features & Reports section.




