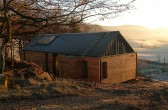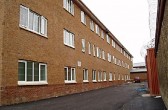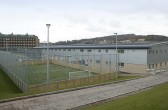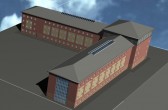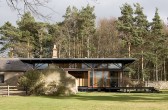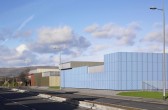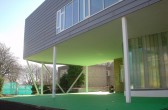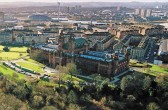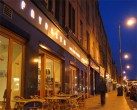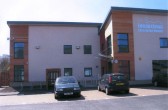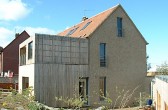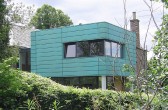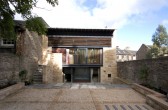Buildings Archive 2006
Browse Buildings:
Buildings 31-45 out of 97 displayed.
2006
Conversion of the B-listed, hostel for the homeless built in the 1940s into residential units. Flat sizes vary from studio to two-bedroom. There are a total of 21 flats with a timber clad, 3 storey new build extension enclosing the rear courtyard....
2006
The client wanted a gathering place for collaboration and exchange of ideas among artists across the creative spectrum. Our response is a building with a ‘light footprint’. The basic form of the Studio stems from a desire to provide...
2006
Provide client with facilities that maintain security whilst ensuring an environment conducive to social inclusion for inmates welfare.
2006
Provision of a large scale education facility, including laundry and kitchens, and a separate energy centre. Design utilises contemporary materials and systems to maximise sustainability whilst also adhering to economic restraints.
2006
A new house block of 284 cells with in-cell sanitation to end the need for slopping out as part of an SPS policy to replace out dated accommodation in Scottish prisons.
2006
The project renovated a holiday cottage by removing unsightly dormer windows and placing all bedroom accommodation within the original building. At the same time a new living/dining/kitchen space parallel to the original building has been...
2006
Our brief for Clydebank was to design new industrial start up units, inexpensively but with flair and an architectural edge. They had to signpost, on the main thoroughfare, a new and interesting change happening in Clydebank under the direction of...
2006
Reiach and Hall have worked with St George's School for Girls for over a period of 40 years. Along with new build and extension/refurbishment projects our Development Masterplan, commissioned in the 1990’s, re-defined the school community...
2006
The refurbishment of the category ‘A’ listed Kelvingrove art Gallery and Museum and to enhance and reinforce its status as one of Europe’s great cultural and artistic experiences.
2006
The location of La Favorita on Leith Walk was an established pizzeria, renowned for its log fired pizzas baked in a traditional oven. The business had declined from its heyday in the 1970's and our client identified it as an ideal...
2006
A sustainable development in a rural location comprising of an enterprise centre for businesses that contains meeting and training facilities and workshops with self-contained offices.
2006
Maggie’s Highlands Cancer Caring Centre at Raigmore Hospital Inverness is one and a half storey timber frame building designed by Page\Park Architects to reflect and harmonise with the adjacent landscape designed by the critically acclaimed...
2006
A contemporary extension clad in untreated European Oak, providing a living room and first floor ‘light box’ (clad in polycarbonate & oak) with a roof terrace. There is also upgrading elsewhere in the property and an attic...
2006
A dramatic reworking of interior spaces and circulation to provide an informal family living space and master bedroom to rear of existing historic detached house. A contemporary copper clad & glazed box completes the ‘missing’...
2006
A new-build house occupying a trapezoid-shaped site. The ad hoc development of this side of the lane is characterised by an original mews to the west and a garden to the east, and a wider than usual frontage results directly from the angled...
Back to Scotland's New Buildings
Browse by Category
Building Archive
- Buildings Archive 2023
- Buildings Archive 2022
- Buildings Archive 2021
- Buildings Archive 2020
- Buildings Archive 2019
- Buildings Archive 2018
- Buildings Archive 2017
- Buildings Archive 2016
- Buildings Archive 2015
- Buildings Archive 2014
- Buildings Archive 2013
- Buildings Archive 2012
- Buildings Archive 2011
- Buildings Archive 2010
- Buildings Archive 2009
- Buildings Archive 2008
- Buildings Archive 2007
- Buildings Archive 2006
Submit
Search
Features & Reports
For more information from the industry visit our Features & Reports section.



