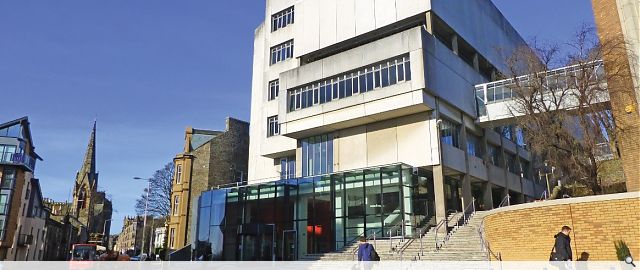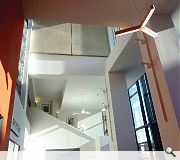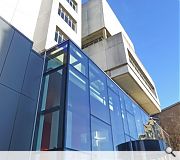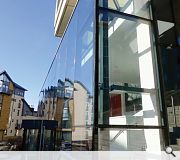Duncan of Jordanstone College of Art and Design
Oberlanders have completed a bold contemporary ‘glass box’ extension providing a new front entrance to the College on Perth Road.
The existing entrance, located in the neighbouring Crawford Building, had significant disabled access issues. The adjoining Matthew Building, although fronted by a service yard at ground level, had an existing internal lift and stair core extending to street level.
Oberlanders identified that the provision of a new entrance block in this building would deliver a fully accessible entrance, with minimal disruption, as well as providing significant opportunities to greatly improve the public realm and streetscape to Perth Road.
The new entrance block completes the massing of the existing 1973 Matthew Building and provides a striking, translucent space
which complements the solid concrete mass of the original block. The new entrance block allows the original building façade to be removed at the lower levels, revealing and rejuvenating an original entrance hall which comprises a dynamic sequence of interconnected spaces, and an imposing feature concrete stair. The double and triple height volumes of the new entrance block showcase the original concrete structure, and provide a series of naturally lit spaces, spread out over two levels, that can be used as flexible meeting, exhibition and display spaces.
A new external plaza is formed in front of the building, extending to street level, and providing level access to the building. The external landscape comprises robust concrete and brick faced retaining walls, to complement the existing buildings, together with paved surfaces and soft landscaped areas. A cascade of new external steps links the new streetscape with the existing Hawkhill Lane pedestrian vennel above, providing an informal meeting and gathering space.
The existing entrance, located in the neighbouring Crawford Building, had significant disabled access issues. The adjoining Matthew Building, although fronted by a service yard at ground level, had an existing internal lift and stair core extending to street level.
Oberlanders identified that the provision of a new entrance block in this building would deliver a fully accessible entrance, with minimal disruption, as well as providing significant opportunities to greatly improve the public realm and streetscape to Perth Road.
The new entrance block completes the massing of the existing 1973 Matthew Building and provides a striking, translucent space
which complements the solid concrete mass of the original block. The new entrance block allows the original building façade to be removed at the lower levels, revealing and rejuvenating an original entrance hall which comprises a dynamic sequence of interconnected spaces, and an imposing feature concrete stair. The double and triple height volumes of the new entrance block showcase the original concrete structure, and provide a series of naturally lit spaces, spread out over two levels, that can be used as flexible meeting, exhibition and display spaces.
A new external plaza is formed in front of the building, extending to street level, and providing level access to the building. The external landscape comprises robust concrete and brick faced retaining walls, to complement the existing buildings, together with paved surfaces and soft landscaped areas. A cascade of new external steps links the new streetscape with the existing Hawkhill Lane pedestrian vennel above, providing an informal meeting and gathering space.
PROJECT:
Duncan of Jordanstone College of Art and Design
LOCATION:
Perth Road, Dundee
CLIENT:
The University of Dundee
ARCHITECT:
Oberlanders
STRUCTURAL ENGINEER:
Blyth & Blyth Consulting
SERVICES ENGINEER:
RSP Consulting Engineers LLP
QUANTITY SURVEYOR:
Doig & Smith
PROJECT MANAGER:
Adams Consulting Group
Back to Education
Browse by Category
Building Archive
- Buildings Archive 2024
- Buildings Archive 2023
- Buildings Archive 2022
- Buildings Archive 2021
- Buildings Archive 2020
- Buildings Archive 2019
- Buildings Archive 2018
- Buildings Archive 2017
- Buildings Archive 2016
- Buildings Archive 2015
- Buildings Archive 2014
- Buildings Archive 2013
- Buildings Archive 2012
- Buildings Archive 2011
- Buildings Archive 2010
- Buildings Archive 2009
- Buildings Archive 2008
- Buildings Archive 2007
- Buildings Archive 2006
Submit
Search
Features & Reports
For more information from the industry visit our Features & Reports section.






