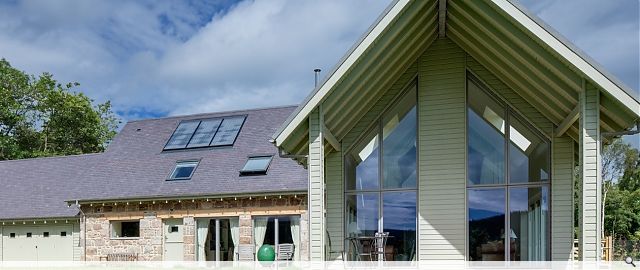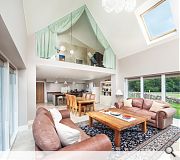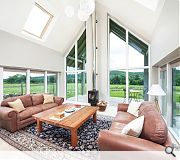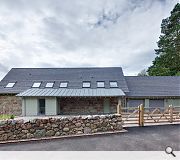House in Royal Deeside
The house is a new 4 bedroom family home located in the small, rural Aberdeenshire community of Ballogie. It is a super sustainable building designed with low energy demand credentials.
Its design was uniquely created to suit the client and many of the construction details take their cue from quirks and designs that are traditional to vernacular buildings in Royal Deeside. These quirks have been given a modern twist to create a contemporary and sustainable home suitable for 21st century living. Its materials also give homage to the interplay between old and new with the timber, granite and slate representing traditional materials whilst the zinc and extensive use of glass speak of more modern materials and building techniques.
Wherever possible materials were locally sourced, with the granite blocks being reclaimed from the ruins of a nearby barn. These reclaimed granite blocks lend the house an air of belonging, helping it to blend into the landscape. This is achieved not only because the granite has a naturally weathered appearance but also because being locally quarried its colours and make-up are inherently a part of the local landscape.
The internal layout of rooms was designed to take advantage of principles of low energy use. The house is deliberately oriented on a north/south axis with minimal openings to the north elevation and a stunning glazed gable end on the south elevation. The roof canopy deliberately overshoots to provide solar shading when needed in the summer and the main living spaces are positioned on the south side of the house to take advantage of the stunning panoramic views of the hills and woods surrounding the site. The orientation, combined with its well-insulated external envelope, biomass pellet boiler, solar thermal and photovoltaic panels mean it is a low cost, high comfort, practical and stylish house to live in that should last for many years to come.
Its design was uniquely created to suit the client and many of the construction details take their cue from quirks and designs that are traditional to vernacular buildings in Royal Deeside. These quirks have been given a modern twist to create a contemporary and sustainable home suitable for 21st century living. Its materials also give homage to the interplay between old and new with the timber, granite and slate representing traditional materials whilst the zinc and extensive use of glass speak of more modern materials and building techniques.
Wherever possible materials were locally sourced, with the granite blocks being reclaimed from the ruins of a nearby barn. These reclaimed granite blocks lend the house an air of belonging, helping it to blend into the landscape. This is achieved not only because the granite has a naturally weathered appearance but also because being locally quarried its colours and make-up are inherently a part of the local landscape.
The internal layout of rooms was designed to take advantage of principles of low energy use. The house is deliberately oriented on a north/south axis with minimal openings to the north elevation and a stunning glazed gable end on the south elevation. The roof canopy deliberately overshoots to provide solar shading when needed in the summer and the main living spaces are positioned on the south side of the house to take advantage of the stunning panoramic views of the hills and woods surrounding the site. The orientation, combined with its well-insulated external envelope, biomass pellet boiler, solar thermal and photovoltaic panels mean it is a low cost, high comfort, practical and stylish house to live in that should last for many years to come.
PROJECT:
House in Royal Deeside
LOCATION:
Aberdeenshire
ARCHITECT:
JamStudio
STRUCTURAL ENGINEER:
Wright Associates Ltd
QUANTITY SURVEYOR:
Beedie Mitchell Ltd
Suppliers:
Main Contractor:
Total Build (Scotland) Ltd.
Photographer:
Neale Smith
Back to Housing
Browse by Category
Building Archive
- Buildings Archive 2024
- Buildings Archive 2023
- Buildings Archive 2022
- Buildings Archive 2021
- Buildings Archive 2020
- Buildings Archive 2019
- Buildings Archive 2018
- Buildings Archive 2017
- Buildings Archive 2016
- Buildings Archive 2015
- Buildings Archive 2014
- Buildings Archive 2013
- Buildings Archive 2012
- Buildings Archive 2011
- Buildings Archive 2010
- Buildings Archive 2009
- Buildings Archive 2008
- Buildings Archive 2007
- Buildings Archive 2006
Submit
Search
Features & Reports
For more information from the industry visit our Features & Reports section.






