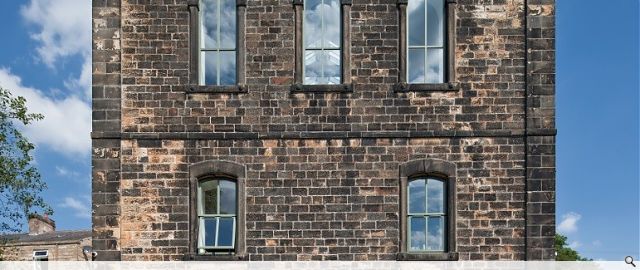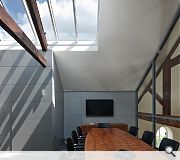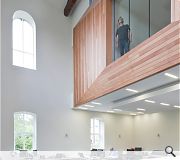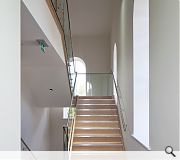The Corn Mill
T-A-P have completed work at The Corn Mill; the conversion of a historic building into the new headquarters for a local
company, Ai Process Systems.
Barrowford is a picturesque Lancashire village situated on the boundary between the Yorkshire Dales and the Burnley conurbation. Located on a steeply sloping site overlooking the village, the Corn Mill was in fact built as a church in the late 19th century and is a prominent building within the Barrowford Conservation Area.
Alan Parry acquired the building in 2012 and approached us to examine the options for converting the building to an office for his own company, Ai Process Systems. The building's handsome neoclassical exterior remained intact, however a series of earlier conversions had stripped the interiors of any original features. Various clumsy alterations and years of neglect had left the building in need of urgent attention.
It was determined that to maximise the usable floor area an existing mezzanine should be removed and two new upper level floors installed, to provide a series of open plan, cellular and meeting spaces, linked by new stairs and a lift located on the street frontage. The existing door openings at both the street and lower ground floor had been crudely widened at some point in the past. These were to be given new surrounds, clad in local sandstone, with simple detailing.
From the entrance at the lower ground level you arrive in a space which rises the full height of the building. The fine arched windows punctuate the thick walls of this triple-height void, with a new internal facade to the upper level floors, clad in timber. This facetted screen hangs in the space above the main open plan office, bringing a visual warmth and drama to the interior. The central glazed aperture in the screen is the termination of the corridor serving the cellular offices on level one and on the top level a glazed wall runs behind the existing timber roof truss and encloses the board room.
This arrangement allows for visual connections to be made between the various levels as well as views out across the
rooftops of the town below and the hills beyond. Stone repair and other conservation measures were undertaken, and the internal face of the external walls and roof were lined in insulation while the existing windows were replaced with double glazed replicas, providing an energy efficient and air-tight envelope. New underfloor heating and electrical services were installed throughout.
company, Ai Process Systems.
Barrowford is a picturesque Lancashire village situated on the boundary between the Yorkshire Dales and the Burnley conurbation. Located on a steeply sloping site overlooking the village, the Corn Mill was in fact built as a church in the late 19th century and is a prominent building within the Barrowford Conservation Area.
Alan Parry acquired the building in 2012 and approached us to examine the options for converting the building to an office for his own company, Ai Process Systems. The building's handsome neoclassical exterior remained intact, however a series of earlier conversions had stripped the interiors of any original features. Various clumsy alterations and years of neglect had left the building in need of urgent attention.
It was determined that to maximise the usable floor area an existing mezzanine should be removed and two new upper level floors installed, to provide a series of open plan, cellular and meeting spaces, linked by new stairs and a lift located on the street frontage. The existing door openings at both the street and lower ground floor had been crudely widened at some point in the past. These were to be given new surrounds, clad in local sandstone, with simple detailing.
From the entrance at the lower ground level you arrive in a space which rises the full height of the building. The fine arched windows punctuate the thick walls of this triple-height void, with a new internal facade to the upper level floors, clad in timber. This facetted screen hangs in the space above the main open plan office, bringing a visual warmth and drama to the interior. The central glazed aperture in the screen is the termination of the corridor serving the cellular offices on level one and on the top level a glazed wall runs behind the existing timber roof truss and encloses the board room.
This arrangement allows for visual connections to be made between the various levels as well as views out across the
rooftops of the town below and the hills beyond. Stone repair and other conservation measures were undertaken, and the internal face of the external walls and roof were lined in insulation while the existing windows were replaced with double glazed replicas, providing an energy efficient and air-tight envelope. New underfloor heating and electrical services were installed throughout.
PROJECT:
The Corn Mill
LOCATION:
Barrowford, Lancashire
CLIENT:
Ai Process Systems
ARCHITECT:
Taylor Architecture Practice
Back to Historic Buildings & Conservation
Browse by Category
Building Archive
- Buildings Archive 2024
- Buildings Archive 2023
- Buildings Archive 2022
- Buildings Archive 2021
- Buildings Archive 2020
- Buildings Archive 2019
- Buildings Archive 2018
- Buildings Archive 2017
- Buildings Archive 2016
- Buildings Archive 2015
- Buildings Archive 2014
- Buildings Archive 2013
- Buildings Archive 2012
- Buildings Archive 2011
- Buildings Archive 2010
- Buildings Archive 2009
- Buildings Archive 2008
- Buildings Archive 2007
- Buildings Archive 2006
Submit
Search
Features & Reports
For more information from the industry visit our Features & Reports section.






