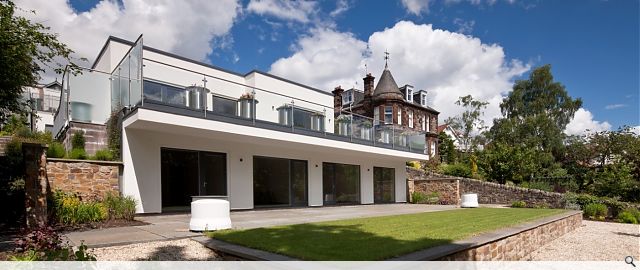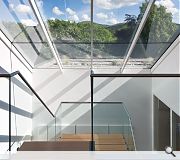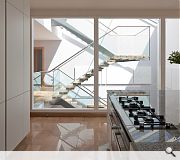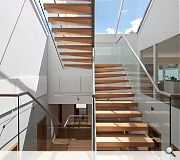Pentland Avenue
Set into the steep hillside above the Water of Leith we have built a new three storey, five bedroom house that, from the street, is all but invisible. Passing through a gate in a traditional stone boundary wall you enter a courtyard, then through a door to unexpectedly find yourself at the top of a three storey light-well with expansive views over Colinton Dell and the Pentland Hills.
A central stair zig-zags between landings, connecting the top floor entrance, living spaces in the middle and the bedrooms at the bottom. Cut-backs, terraces and rooflights create a variety of bright internal spaces whilst minimising overlooking to and from the taller, neighbouring houses. The stepped, terraced form also allows the interior to have level access to the external spaces on each floor, following the reconfigured topography of the site.
A central stair zig-zags between landings, connecting the top floor entrance, living spaces in the middle and the bedrooms at the bottom. Cut-backs, terraces and rooflights create a variety of bright internal spaces whilst minimising overlooking to and from the taller, neighbouring houses. The stepped, terraced form also allows the interior to have level access to the external spaces on each floor, following the reconfigured topography of the site.
PROJECT:
Pentland Avenue
LOCATION:
Edinburgh
CLIENT:
Stewart Clark
ARCHITECT:
Taylor Architecture Practice
STRUCTURAL ENGINEER:
McColl Associates
SERVICES ENGINEER:
Colorado Group
QUANTITY SURVEYOR:
Morham and Brotchie Limited
Suppliers:
Main Contractor:
Clark Douglas Developments
Back to Housing
Browse by Category
Building Archive
- Buildings Archive 2024
- Buildings Archive 2023
- Buildings Archive 2022
- Buildings Archive 2021
- Buildings Archive 2020
- Buildings Archive 2019
- Buildings Archive 2018
- Buildings Archive 2017
- Buildings Archive 2016
- Buildings Archive 2015
- Buildings Archive 2014
- Buildings Archive 2013
- Buildings Archive 2012
- Buildings Archive 2011
- Buildings Archive 2010
- Buildings Archive 2009
- Buildings Archive 2008
- Buildings Archive 2007
- Buildings Archive 2006
Submit
Search
Features & Reports
For more information from the industry visit our Features & Reports section.






