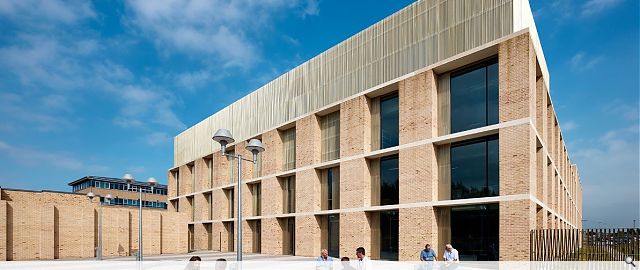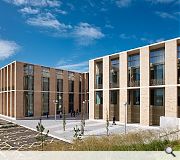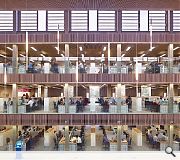The Bridge
The site, as it existed, was challenging, located between a typical edge-of-town Business Park and open moorland. We needed to create a new place that would give visitors and staff an atmosphere of quality and a sense of arrival. Our first design ideas were centred on the creation of a new landscape together with the massing of the building to address the new formal landscape we were imagining. These massing ideas were then elaborated at varying scales
To the East, the building is defined by a sense of arrival and its relationship to a formal landscaped car park with the larger moorland site beyond. This is an expansive space and the building has an enhanced scale as it faces directly onto the landscape axis. This was achieved by enclosing external plant spaces in the same noble materials as the main elevations.
The remaining elevations, with less public facades, are a storey lower, responding to their more private context.
The primary massing is elaborated with a rigorous grid expression of vertical brick pilasters and horizontal string courses of cast Portland stone. The grain of this grid is then adjusted to suit the context.
To the East, it responds to the civic and formal setting of the landscaped car park providing a deeply modelled façade with a double height expression, signalling entrance and the corporate meeting suites behind. The double height colonnaded facade for this is formed with facing brick and cast stone and is detached from the weathered envelope, creating a deep façade which provides a contrasting rhythm of light and shade, creating a more formal expression and enabling its proportions and quality to be carefully finessed.
To the south, west and north the gradation of the masonry and glass reveals are altered to respond to the reduced scale of the surrounding spaces - allowing the façade design to become precisely tailored to its orientation and the space planning of the internal layout. Each brick pilaster is abutted internally by a desk, allowing full height glazing between the desks, providing excellent daylight to every occupant.
The south and west elevations offer a monumental masonry appearance, with a significant depth of reveal which throws shadow onto the glass and minimises the solar gains. To the north, where solar gain is not an issue, a more flush expression is adopted between the brickwork and the glazing.
The palette of materials has been selected to express the civic importance of the building and achieve an inherent durability. Blonde facing brick is used as the primary cladding material, which is complemented by white cast stone string courses and parapets. Glazing is framed in anodized aluminium and external metalwork is powder coated bronze. The perforate cladding is deliberately delicate and ephemeral, acting as a counterpoint to the massive permanence of the brick and concrete facades.
To the East, the building is defined by a sense of arrival and its relationship to a formal landscaped car park with the larger moorland site beyond. This is an expansive space and the building has an enhanced scale as it faces directly onto the landscape axis. This was achieved by enclosing external plant spaces in the same noble materials as the main elevations.
The remaining elevations, with less public facades, are a storey lower, responding to their more private context.
The primary massing is elaborated with a rigorous grid expression of vertical brick pilasters and horizontal string courses of cast Portland stone. The grain of this grid is then adjusted to suit the context.
To the East, it responds to the civic and formal setting of the landscaped car park providing a deeply modelled façade with a double height expression, signalling entrance and the corporate meeting suites behind. The double height colonnaded facade for this is formed with facing brick and cast stone and is detached from the weathered envelope, creating a deep façade which provides a contrasting rhythm of light and shade, creating a more formal expression and enabling its proportions and quality to be carefully finessed.
To the south, west and north the gradation of the masonry and glass reveals are altered to respond to the reduced scale of the surrounding spaces - allowing the façade design to become precisely tailored to its orientation and the space planning of the internal layout. Each brick pilaster is abutted internally by a desk, allowing full height glazing between the desks, providing excellent daylight to every occupant.
The south and west elevations offer a monumental masonry appearance, with a significant depth of reveal which throws shadow onto the glass and minimises the solar gains. To the north, where solar gain is not an issue, a more flush expression is adopted between the brickwork and the glazing.
The palette of materials has been selected to express the civic importance of the building and achieve an inherent durability. Blonde facing brick is used as the primary cladding material, which is complemented by white cast stone string courses and parapets. Glazing is framed in anodized aluminium and external metalwork is powder coated bronze. The perforate cladding is deliberately delicate and ephemeral, acting as a counterpoint to the massive permanence of the brick and concrete facades.
PROJECT:
The Bridge
LOCATION:
Buchanan Gate Business Park, Stepps
CLIENT:
Scottish Water
ARCHITECT:
Reiach & Hall
STRUCTURAL ENGINEER:
Goodson
SERVICES ENGINEER:
Aecom
QUANTITY SURVEYOR:
BAM
Suppliers:
Main Contractor:
BAM
Photographer:
Andrew Lee
Back to Retail/Commercial/Industrial
Browse by Category
Building Archive
- Buildings Archive 2024
- Buildings Archive 2023
- Buildings Archive 2022
- Buildings Archive 2021
- Buildings Archive 2020
- Buildings Archive 2019
- Buildings Archive 2018
- Buildings Archive 2017
- Buildings Archive 2016
- Buildings Archive 2015
- Buildings Archive 2014
- Buildings Archive 2013
- Buildings Archive 2012
- Buildings Archive 2011
- Buildings Archive 2010
- Buildings Archive 2009
- Buildings Archive 2008
- Buildings Archive 2007
- Buildings Archive 2006
Submit
Search
Features & Reports
For more information from the industry visit our Features & Reports section.





