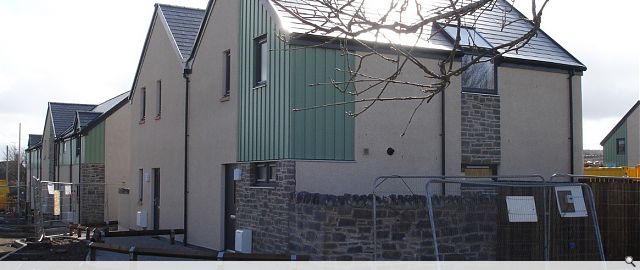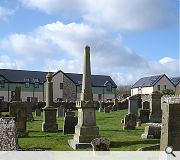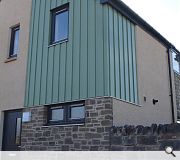Old School Place
Eildon Housing Association commissioned Assist Design Ltd to design 12 homes for affordable rent on the site of the former Lauder Primary School. The school had lain derelict after a new school was built in 2009 and was beginning to create an eyesore in what is a very picturesque and well-preserved ancient Scottish Royal Burgh town.
Context: The site sits to the south of Crofts Road opposite the Parish Church graveyard. From the Lauder Conservation statement it is clear that Crofts Road constitutes an important boundary to the old town, forming the ‘backyards’ lane of the houses on the High Street, the context of which includes a series of : EXISTING GABLE PLOTS, CROFTS ROAD distinctive gable elevations generated by narrow burgage plot widths on the High Street. This is a landlocked site with Crofts Rd to the north and bound to the east and south by an existing stone boundary wall and to the west there is an existing sheltered housing scheme.
Target Market: The development provides family housing to meet the pressure of local housing need within the village so that families can establish themselves within the local community of Lauder.
Site Layout: The proposal combines a sustainable approach to passive solar orientation and draws reference from the existing burgage plot widths on Crofts Road. Five houses have been aligned along Crofts Road to create a strong edge to the site, facing onto the historic old town and, through a mix of gable and parallel plot orientations, make direct reference to the existing streetscape along the town boundary.
The rest of the development is accessed via a narrow opening, which leads to a further seven houses in two terraces arranged around a compact shared-surface courtyard, creating a safe and pleasant inward focus for the scheme. Houses are orientated south with living spaces and large windows designed for maximum passive solar gain. On Crofts Road, the layouts include a buffer zone of stairs, shower-room, etc, which separate the open-plan living area from the street to the north. Parking spaces are arranged in groups throughout the courtyard and landscaping maximises local biodiversity with bat boxes built into south-facing gables.
Design: The importance of successfully inserting a new social housing scheme into the fabric of Lauder was clear from the beginning. Taking cognisance of the site’s visibility across the graveyard from the town centre, the form and materials were carefully developed to create a distinctive character whilst striving to produce a design which complimented the architectural quality of this Border town.
The houses on Crofts Road form a true boundary to the street and include gable features to create a strong profile, both of which respect and relate to the existing vernacular along this street. Small windows are orientated to Crofts Road to maintain privacy whilst the main living spaces overlook the internal court and parking to maintain passive surveillance. A key strategy for visually integrating the new housing into the local area was the re-use of the whinstone from the demolition of the school building which is included at prominent points along the street elevation. The datestone from the rear of the school building has also been saved and integrated into the central court landscaping as a reminder of what stood on the site previously. Vertical pre-painted Accoya timber cladding also features as a contemporary material to link both the houses on Crofts Road and the others in the scheme together. A sage colour was proposed which compliments the natural colours of the wh instone and is common paint colour throughout Lauder and other Border towns. Eternit Garsdale slates are used which feature a textured surface and crisp square edge and slim verge details have also been included.
All homes are designed to meet Housing for Varying Needs, are fully adaptable and barrier free, ensuring that these homes can respond to the changing requirements of the local community and allowing the tenants to establish themselves in the long term within the scheme and Lauder.
Energy Efficiency: A simple sustainable design strategy of well insulated homes has been developed to meet the long term sustainable expectations of C02 reduction targets set by the Government. All principle elements are designed to achieve U-values in excess of 2011 SBS standards through enhanced thermal insulation and each house has a roof mounted Photovoltaic Array to augment power supply, reduce the Carbon footprint and generate FITs.
The wall construction utilises a 140mm timber kit with Knauf Earthwool (BRE Green Guide A+ rated product) used in the walls and roof plus a 20mm Kingspan TP10 rigid insulation internal board with a 20mm service void to improve airtightness and provide a U-value of 0.17W/M2K. All penetrations, joints and overlaps are sealed with tape to ensure the integrity of the envelope. Roof and floor U-values are 0.14W/M2K and 0.13W/M2K respectively whilst the windows and doors achieve a 1.18W/M2K U-value. The benefit of the service void with a reflective internal membrane is a cost-effective method of minimising heat loss.
KPIs have also been agreed with Hart Builders (Considerate Contractor registered) and monitored quarterly to manage waste segregation and ensure efficient use of resources.
Features and Specification: Scottish FSC timber was utilised for the structural frame, flooring and doors. Windows are double glazed with a Low E coating and a paint finish. The whinstone used on the street elevation is salvaged from the former school building. Accoya pre-painted Timber Cladding was specified to provide a stable, equal weathering and long-term low maintenance product and finish. This pre-painted product has a 30 year guarantee which means less planned maintenance costs for the Housing Association.
The Home User guide gives advice on choosing AAA-rated appliances and how best to get the optimum benefit from the PVs. Demonstrations are provided to new tenants as well as follow-up visits where required to ensure tenants are obtaining the best efficiencies from their homes. Energy Efficient bulbs are fitted to all external and internal lighting as standard.
Consultation: Integrating social housing into the centre of an historic town such as Lauder requires a combination of good, contextual design and a willingness to engage with the local community. A pre-planning presentation to the local Community Council in August 2011 received overall support for the proposal. People were apprehensive about social housing on such a prominent site but generally supported the proposed design. More recently, at the latest Community Council meeting, and with only a matter of weeks until completion, the scheme’s design, materials, and the Main Contractor’s commitment to working with this tight-knit Community during the construction phase were praised.
Context: The site sits to the south of Crofts Road opposite the Parish Church graveyard. From the Lauder Conservation statement it is clear that Crofts Road constitutes an important boundary to the old town, forming the ‘backyards’ lane of the houses on the High Street, the context of which includes a series of : EXISTING GABLE PLOTS, CROFTS ROAD distinctive gable elevations generated by narrow burgage plot widths on the High Street. This is a landlocked site with Crofts Rd to the north and bound to the east and south by an existing stone boundary wall and to the west there is an existing sheltered housing scheme.
Target Market: The development provides family housing to meet the pressure of local housing need within the village so that families can establish themselves within the local community of Lauder.
Site Layout: The proposal combines a sustainable approach to passive solar orientation and draws reference from the existing burgage plot widths on Crofts Road. Five houses have been aligned along Crofts Road to create a strong edge to the site, facing onto the historic old town and, through a mix of gable and parallel plot orientations, make direct reference to the existing streetscape along the town boundary.
The rest of the development is accessed via a narrow opening, which leads to a further seven houses in two terraces arranged around a compact shared-surface courtyard, creating a safe and pleasant inward focus for the scheme. Houses are orientated south with living spaces and large windows designed for maximum passive solar gain. On Crofts Road, the layouts include a buffer zone of stairs, shower-room, etc, which separate the open-plan living area from the street to the north. Parking spaces are arranged in groups throughout the courtyard and landscaping maximises local biodiversity with bat boxes built into south-facing gables.
Design: The importance of successfully inserting a new social housing scheme into the fabric of Lauder was clear from the beginning. Taking cognisance of the site’s visibility across the graveyard from the town centre, the form and materials were carefully developed to create a distinctive character whilst striving to produce a design which complimented the architectural quality of this Border town.
The houses on Crofts Road form a true boundary to the street and include gable features to create a strong profile, both of which respect and relate to the existing vernacular along this street. Small windows are orientated to Crofts Road to maintain privacy whilst the main living spaces overlook the internal court and parking to maintain passive surveillance. A key strategy for visually integrating the new housing into the local area was the re-use of the whinstone from the demolition of the school building which is included at prominent points along the street elevation. The datestone from the rear of the school building has also been saved and integrated into the central court landscaping as a reminder of what stood on the site previously. Vertical pre-painted Accoya timber cladding also features as a contemporary material to link both the houses on Crofts Road and the others in the scheme together. A sage colour was proposed which compliments the natural colours of the wh instone and is common paint colour throughout Lauder and other Border towns. Eternit Garsdale slates are used which feature a textured surface and crisp square edge and slim verge details have also been included.
All homes are designed to meet Housing for Varying Needs, are fully adaptable and barrier free, ensuring that these homes can respond to the changing requirements of the local community and allowing the tenants to establish themselves in the long term within the scheme and Lauder.
Energy Efficiency: A simple sustainable design strategy of well insulated homes has been developed to meet the long term sustainable expectations of C02 reduction targets set by the Government. All principle elements are designed to achieve U-values in excess of 2011 SBS standards through enhanced thermal insulation and each house has a roof mounted Photovoltaic Array to augment power supply, reduce the Carbon footprint and generate FITs.
The wall construction utilises a 140mm timber kit with Knauf Earthwool (BRE Green Guide A+ rated product) used in the walls and roof plus a 20mm Kingspan TP10 rigid insulation internal board with a 20mm service void to improve airtightness and provide a U-value of 0.17W/M2K. All penetrations, joints and overlaps are sealed with tape to ensure the integrity of the envelope. Roof and floor U-values are 0.14W/M2K and 0.13W/M2K respectively whilst the windows and doors achieve a 1.18W/M2K U-value. The benefit of the service void with a reflective internal membrane is a cost-effective method of minimising heat loss.
KPIs have also been agreed with Hart Builders (Considerate Contractor registered) and monitored quarterly to manage waste segregation and ensure efficient use of resources.
Features and Specification: Scottish FSC timber was utilised for the structural frame, flooring and doors. Windows are double glazed with a Low E coating and a paint finish. The whinstone used on the street elevation is salvaged from the former school building. Accoya pre-painted Timber Cladding was specified to provide a stable, equal weathering and long-term low maintenance product and finish. This pre-painted product has a 30 year guarantee which means less planned maintenance costs for the Housing Association.
The Home User guide gives advice on choosing AAA-rated appliances and how best to get the optimum benefit from the PVs. Demonstrations are provided to new tenants as well as follow-up visits where required to ensure tenants are obtaining the best efficiencies from their homes. Energy Efficient bulbs are fitted to all external and internal lighting as standard.
Consultation: Integrating social housing into the centre of an historic town such as Lauder requires a combination of good, contextual design and a willingness to engage with the local community. A pre-planning presentation to the local Community Council in August 2011 received overall support for the proposal. People were apprehensive about social housing on such a prominent site but generally supported the proposed design. More recently, at the latest Community Council meeting, and with only a matter of weeks until completion, the scheme’s design, materials, and the Main Contractor’s commitment to working with this tight-knit Community during the construction phase were praised.
PROJECT:
Old School Place
LOCATION:
Lauder, Scottish Border
CLIENT:
Eildon Housing Association
ARCHITECT:
Assist Design
STRUCTURAL ENGINEER:
Harley Haddow
QUANTITY SURVEYOR:
KLM Partnership
Suppliers:
Main Contractor:
hart Builders
Back to Housing
Browse by Category
Building Archive
- Buildings Archive 2024
- Buildings Archive 2023
- Buildings Archive 2022
- Buildings Archive 2021
- Buildings Archive 2020
- Buildings Archive 2019
- Buildings Archive 2018
- Buildings Archive 2017
- Buildings Archive 2016
- Buildings Archive 2015
- Buildings Archive 2014
- Buildings Archive 2013
- Buildings Archive 2012
- Buildings Archive 2011
- Buildings Archive 2010
- Buildings Archive 2009
- Buildings Archive 2008
- Buildings Archive 2007
- Buildings Archive 2006
Submit
Search
Features & Reports
For more information from the industry visit our Features & Reports section.





