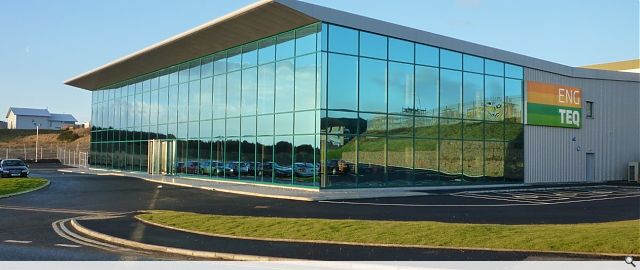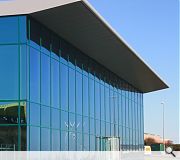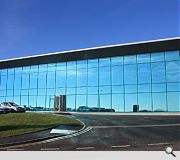ENG TEQ HQ
The brief was to provide a new office and warehouse for ENG TEQ, a new associated business of the CAN Group which specialises in asset integrity management and enhanced specialist engineering services.
The clients brief requested a building which reflected their approach to business. It was to display engineering prestige but be functional, efficient and impressive yet not extravagant. The site was part of an undeveloped extension to Altens Industrial Estate, looking east to the North Sea and was in close proximity to the existing CAN Group offices.
The building has provided ENG TEQ with 2000 sq.m. of office space over two floors and a 640 sq.m. warehouse. A steel frame was utilised with deep clear span beams to create a column free, flexible and efficient environment within the office areas. A non conventional upturned roof approach was adopted to create extra height at the front of the first floor office area and lower ceilings within the central core areas.
To reinforce the clients ethos for the building the external materials and details were carefully chosen. A curtain walling system was used on the frontage, which wrapped around the side elevations, this allowed the building to maximise natural light and take advantage of the views to the East. A green coloured solar glass was used, to not only control the solar aspects but also to provide a striking appearance which gave the building a corporate identity and provided a visual connection with the existing CAN office building. A large blade overhang along the front elevation provides a subtle reinforcement of the ethos of engineering prestige and precision without being extravagant.
Due to the change in level in the site and the large floor plate the site was levelled. This allowed the building to slot into the slope and sit comfortably into its context. To soften the visual impact of a retaining wall, gabions filled with a warm coloured stone were used providing a cost efficient and quick solution which provided a good contrast to the materials of the building and again linked back to the clients ethos.
The construction cost was £2.8M and the contract period was 30 weeks.
The clients brief requested a building which reflected their approach to business. It was to display engineering prestige but be functional, efficient and impressive yet not extravagant. The site was part of an undeveloped extension to Altens Industrial Estate, looking east to the North Sea and was in close proximity to the existing CAN Group offices.
The building has provided ENG TEQ with 2000 sq.m. of office space over two floors and a 640 sq.m. warehouse. A steel frame was utilised with deep clear span beams to create a column free, flexible and efficient environment within the office areas. A non conventional upturned roof approach was adopted to create extra height at the front of the first floor office area and lower ceilings within the central core areas.
To reinforce the clients ethos for the building the external materials and details were carefully chosen. A curtain walling system was used on the frontage, which wrapped around the side elevations, this allowed the building to maximise natural light and take advantage of the views to the East. A green coloured solar glass was used, to not only control the solar aspects but also to provide a striking appearance which gave the building a corporate identity and provided a visual connection with the existing CAN office building. A large blade overhang along the front elevation provides a subtle reinforcement of the ethos of engineering prestige and precision without being extravagant.
Due to the change in level in the site and the large floor plate the site was levelled. This allowed the building to slot into the slope and sit comfortably into its context. To soften the visual impact of a retaining wall, gabions filled with a warm coloured stone were used providing a cost efficient and quick solution which provided a good contrast to the materials of the building and again linked back to the clients ethos.
The construction cost was £2.8M and the contract period was 30 weeks.
PROJECT:
ENG TEQ HQ
LOCATION:
Altens, Aberdeen
CLIENT:
ENG TEQ
ARCHITECT:
WCP Architects
STRUCTURAL ENGINEER:
Fairhurst
SERVICES ENGINEER:
Hutcheon Services
QUANTITY SURVEYOR:
Scott Robertson Associates
Suppliers:
Main Contractor:
MTM Construction
Glazing:
LINN-TECH
Back to Retail/Commercial/Industrial
Browse by Category
Building Archive
- Buildings Archive 2024
- Buildings Archive 2023
- Buildings Archive 2022
- Buildings Archive 2021
- Buildings Archive 2020
- Buildings Archive 2019
- Buildings Archive 2018
- Buildings Archive 2017
- Buildings Archive 2016
- Buildings Archive 2015
- Buildings Archive 2014
- Buildings Archive 2013
- Buildings Archive 2012
- Buildings Archive 2011
- Buildings Archive 2010
- Buildings Archive 2009
- Buildings Archive 2008
- Buildings Archive 2007
- Buildings Archive 2006
Submit
Search
Features & Reports
For more information from the industry visit our Features & Reports section.





