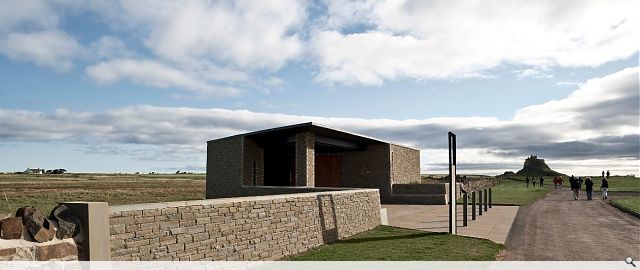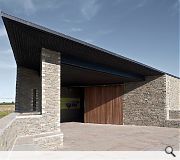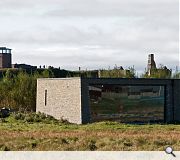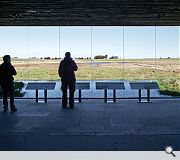Window on Wild Lindisfarne
Icosis were appointed in 2009 by Natural England to look at two buildings on the Holy Island of Lindisfarne. The aim for both projects was to reflect the unique location, inspiring visitors to value and conserve the special environment that is Lindisfarne National Nature Reserve. The projects were taken over by the local Development Trust once planning permission had been granted in late 2010 and work took place during Spring 2012- Spring 2013.
One of the projects was to create a new visitor building on the main route between the Lindisfarne village and the Castle
on a site which is a SSSI and Ramsar designated site, partly covered with pools of water providing an excellent habitat for a great variety of birds. The building is intended to focus views out over the field and bird activity via a large window, whilst interpretation and an AV presentation highlight other wildlife elsewhere on the island during the various seasons.
Every effort was made to introduce the building as sensitively as possible within its natural surroundings. The building was designed to break through – but remain part of - the stone field wall that runs alongside the road, and the new walls were built back-bedded to appear as a natural drystone wall, similar in tone to, but aesthetically different from, the existing field wall. Pockets were left within the stonework at high level to encourage small birds to nest within the walls of the building itself. The large window overlooking the external pool and fields beyond was formed using specialist Ornilux glass, which contains a mesh of lines coated onto the glass (like a spiders web) barely visible to humans, which reflects UV radiation and helps prevent bird strike.
Externally, seats and information panels are integrated into the stone walls. For example, one of the stone copes folds up to form the sill of the slot window facing the road, whilst a bench is turned along different horizontal and vertical planes before culminating in the stone panel at the roadside providing an initial sign for visitors to the building, whilst the steel frame above forms an aperture through which a view is formed of the Lookout Tower on the hill beyond. On the roof, the soil set-aside from the foundations during the works was reinstalled and allowed self-seed, ensuring the building sits comfortably within its natural location.
Internally, the walls are clad using specialist panels intended to match the colour and texture of the natural stone, which contain elements of etching and carving that sit alongside the band of interpretation material running around the walls. The stone slabs on the ground provide barrier-free access from the road and were installed in bands both internally and externally to ensure consistency throughout. There are different local bird and animal footprints carved into the internal slabs to further enrich the detailing and assist with the interpretation.
One of the projects was to create a new visitor building on the main route between the Lindisfarne village and the Castle
on a site which is a SSSI and Ramsar designated site, partly covered with pools of water providing an excellent habitat for a great variety of birds. The building is intended to focus views out over the field and bird activity via a large window, whilst interpretation and an AV presentation highlight other wildlife elsewhere on the island during the various seasons.
Every effort was made to introduce the building as sensitively as possible within its natural surroundings. The building was designed to break through – but remain part of - the stone field wall that runs alongside the road, and the new walls were built back-bedded to appear as a natural drystone wall, similar in tone to, but aesthetically different from, the existing field wall. Pockets were left within the stonework at high level to encourage small birds to nest within the walls of the building itself. The large window overlooking the external pool and fields beyond was formed using specialist Ornilux glass, which contains a mesh of lines coated onto the glass (like a spiders web) barely visible to humans, which reflects UV radiation and helps prevent bird strike.
Externally, seats and information panels are integrated into the stone walls. For example, one of the stone copes folds up to form the sill of the slot window facing the road, whilst a bench is turned along different horizontal and vertical planes before culminating in the stone panel at the roadside providing an initial sign for visitors to the building, whilst the steel frame above forms an aperture through which a view is formed of the Lookout Tower on the hill beyond. On the roof, the soil set-aside from the foundations during the works was reinstalled and allowed self-seed, ensuring the building sits comfortably within its natural location.
Internally, the walls are clad using specialist panels intended to match the colour and texture of the natural stone, which contain elements of etching and carving that sit alongside the band of interpretation material running around the walls. The stone slabs on the ground provide barrier-free access from the road and were installed in bands both internally and externally to ensure consistency throughout. There are different local bird and animal footprints carved into the internal slabs to further enrich the detailing and assist with the interpretation.
PROJECT:
Window on Wild Lindisfarne
LOCATION:
The Holy Island of Lindisfarne, Northumberland
CLIENT:
The Holy Island of Lindisfarne Community Development Trust
ARCHITECT:
Icosis Architects
STRUCTURAL ENGINEER:
David Narro Associates
QUANTITY SURVEYOR:
Morham & Brotchie
PROJECT MANAGER:
Jon Riley
Suppliers:
Main Contractor:
DP Builders
Photographer:
keith Hunter
Back to Public
Browse by Category
Building Archive
- Buildings Archive 2024
- Buildings Archive 2023
- Buildings Archive 2022
- Buildings Archive 2021
- Buildings Archive 2020
- Buildings Archive 2019
- Buildings Archive 2018
- Buildings Archive 2017
- Buildings Archive 2016
- Buildings Archive 2015
- Buildings Archive 2014
- Buildings Archive 2013
- Buildings Archive 2012
- Buildings Archive 2011
- Buildings Archive 2010
- Buildings Archive 2009
- Buildings Archive 2008
- Buildings Archive 2007
- Buildings Archive 2006
Submit
Search
Features & Reports
For more information from the industry visit our Features & Reports section.






